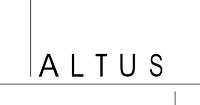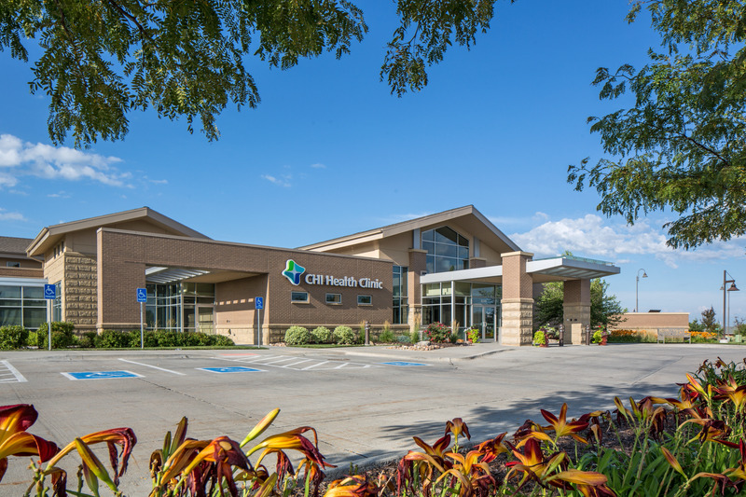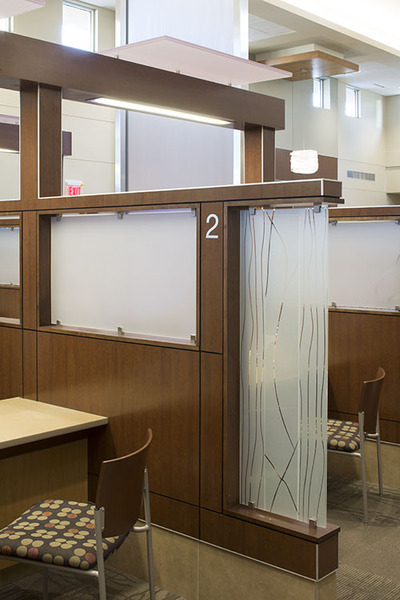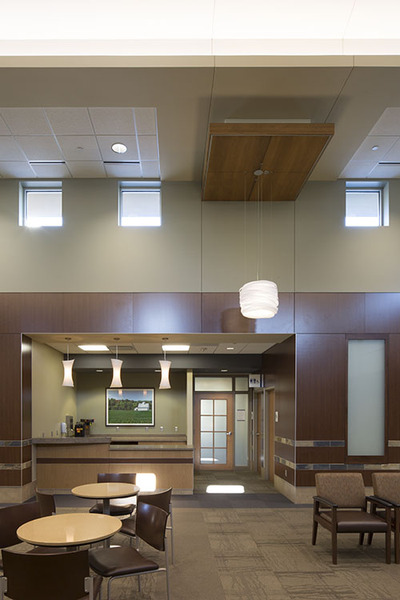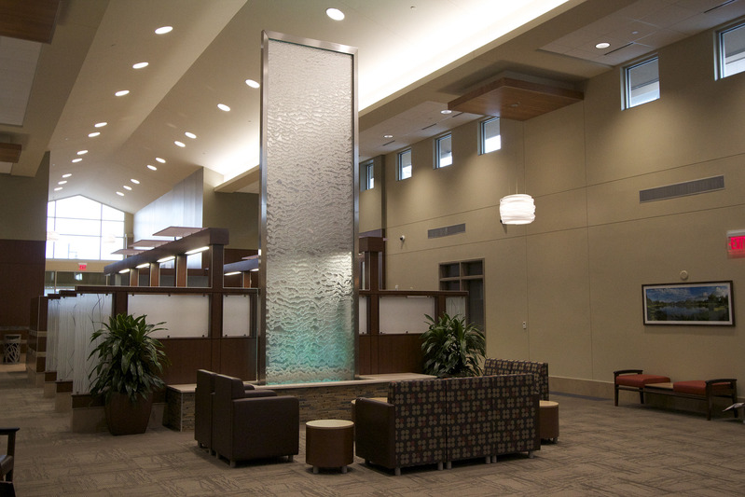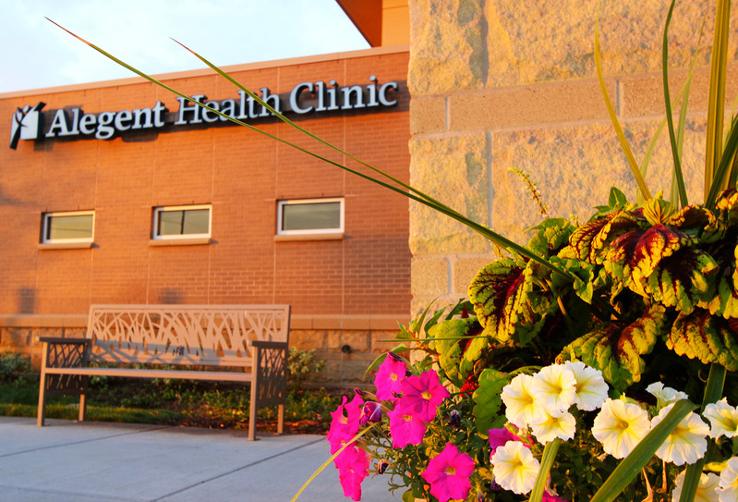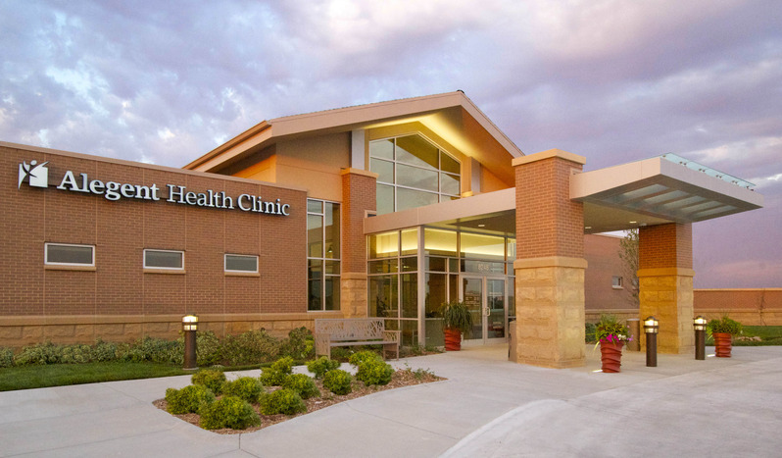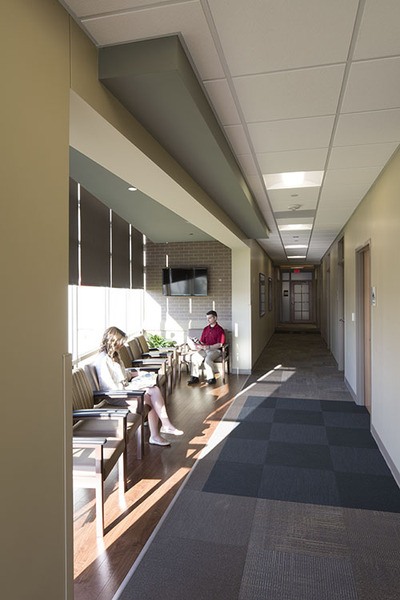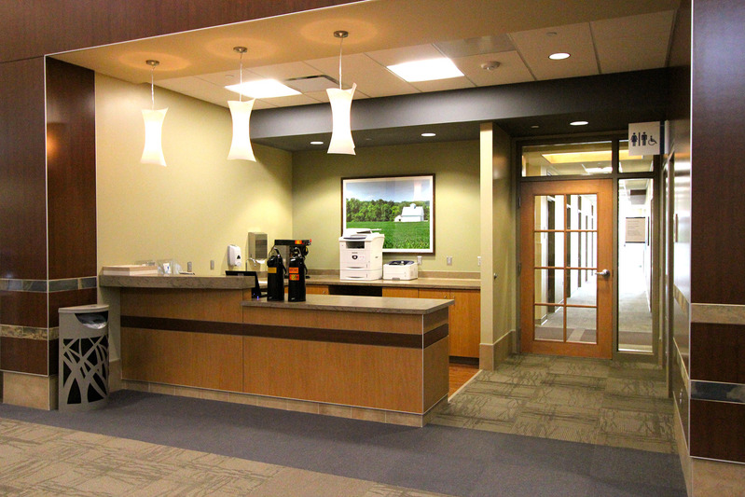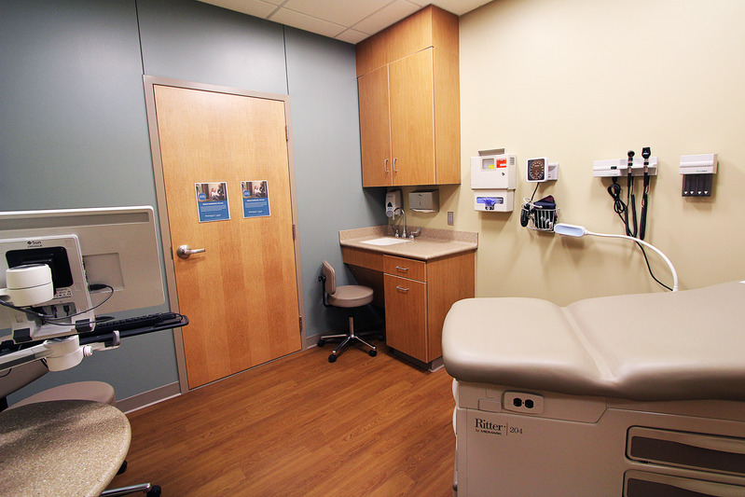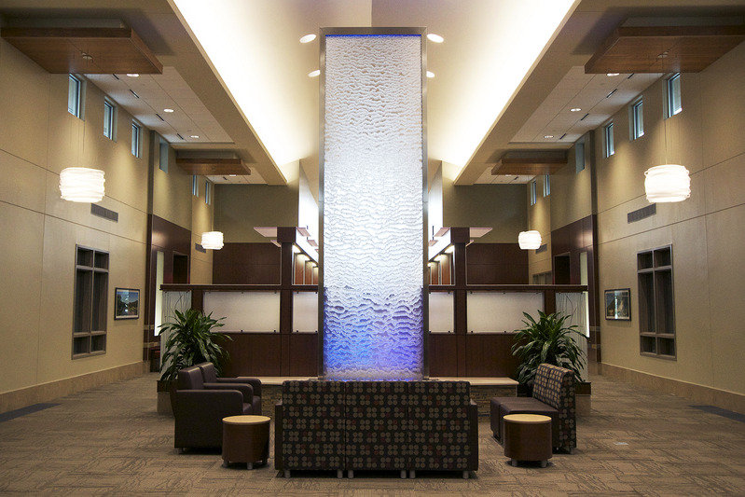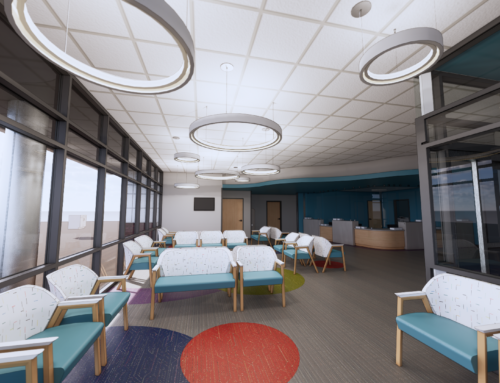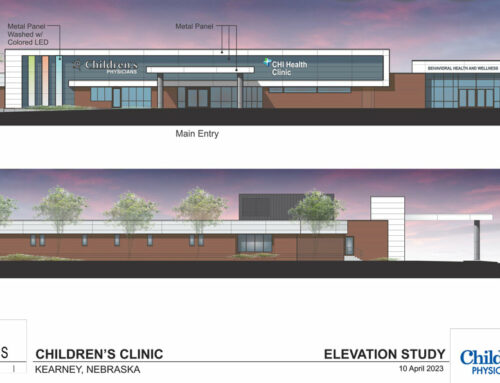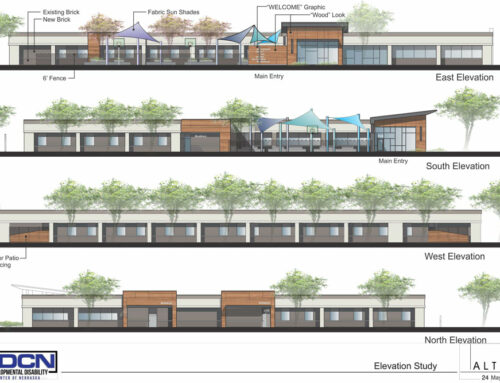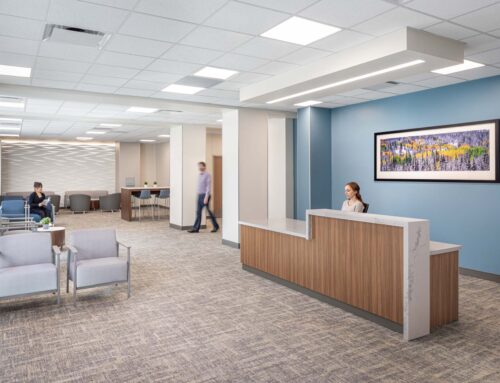CHI Health Clinic – 96th & Giles
Project Description:
Altus provided programming, master planning, and architectural design services for CHI Health’s 96th and Giles Clinic. The new 32,500-square-foot CHI Health clinic in La Vista, NE, offers convenience in primary care, OB/GYN care, physical therapy and pharmacy services. The comfortable, spacious and calming atmosphere was designed to offer patients, family and staff a better healthcare experience in today’s harried, multi-tasking world.
Upon arrival, patients are greeted by a soaring, two-story entrance replete with a welcoming reception desk and spacious waiting area. The waiting area is adorned with custom pendant light fixtures and towering wood wall panels interjected with custom, back-lit glass panels.
The work processes for the medical team and business professionals have been redesigned, now occurring behind-the-scenes. Patients enter exam rooms from corridors flanked by exterior windows and smaller sub-waiting seating groups. This corridor is flooded with natural light that spills into the exam rooms via clerestory windows above the doors. While physicians and staff enter from the work side, their off-stage space is also infused with natural light from their own set of clerestory windows. This separation of public and staff entrances keeps the hustle and bustle of the back office away from the public, lessening patients’ anxiety.
Employing the clinic standard palette—natural wood tones, stone and glass accents with soothing accent colors of blues and greens—patients, their families and staff enjoy a healthy, soothing environment in which to heal and work.
La Vista, NE
Owner:
CHI Health
Size:
32,500 sf
