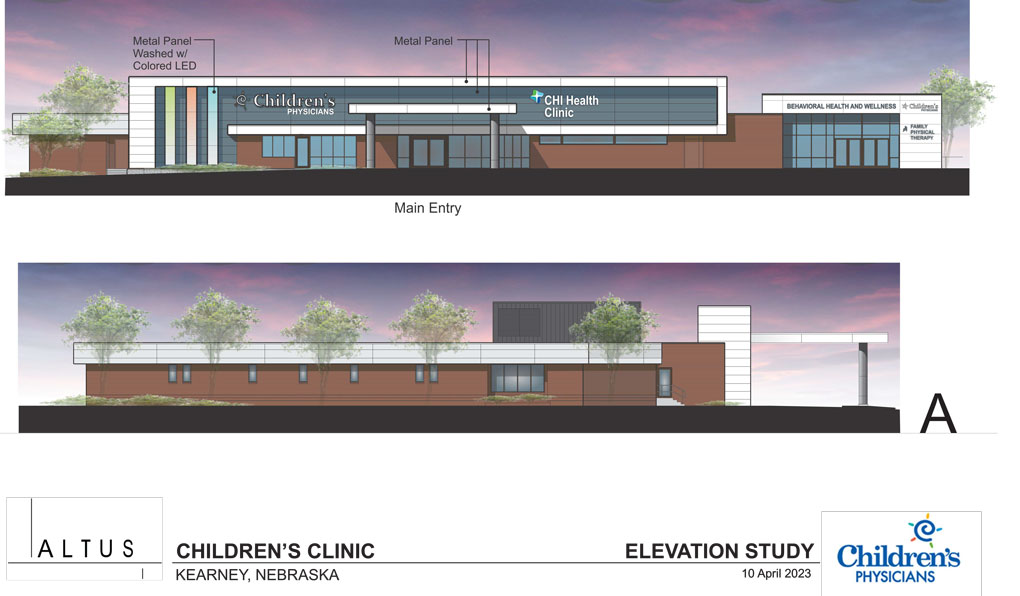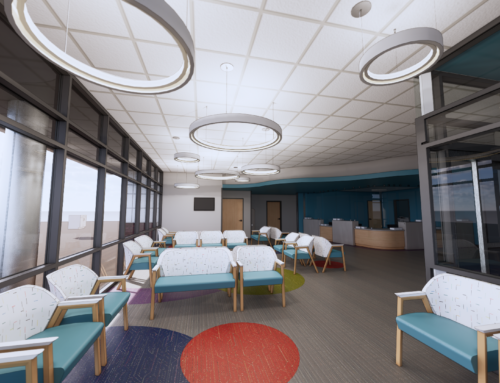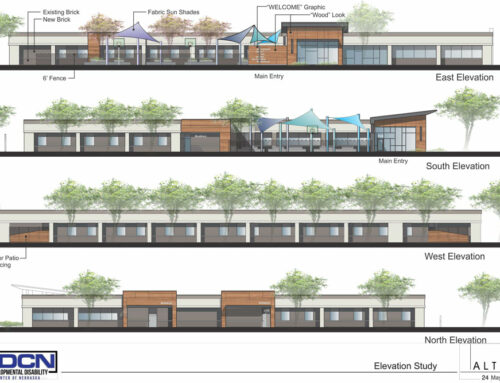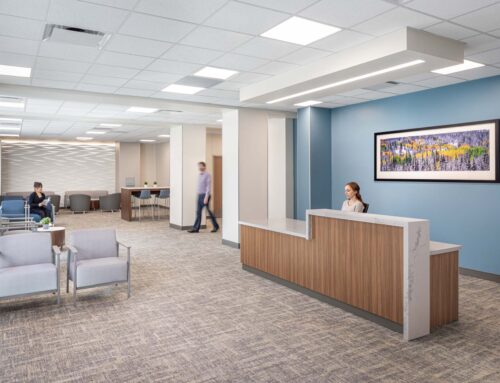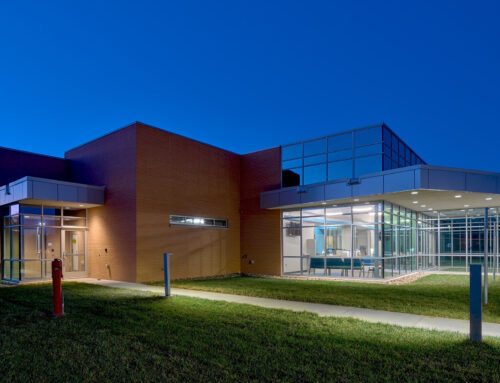Children’s Hospital & Medical Center Kearney Clinic
Project Description:
The scope of work on the plan east includes renovating approximately 5,700 square feet of existing clinic space to accommodate a behavioral health clinic suite. This suite includes Clinical Consultation Rooms, Group Consultation Rooms, Family Meeting Room, and Telehealth as well as staff support spaces. A large Conference Room located off the Lobby will provide opportunities for after hour education and gatherings.
The scope shown on the plan west includes renovating and refreshing the interior finishes within an existing primary care clinic. This space is approximately 8,300 SF. Altus was asked to provide options to improve wayfinding and increase staff support areas.
The proposed exterior design incorporates the Children’s design aesthetic to the existing brick building.
Kearney, NE
Owner:
Children’s Hospital & Medical Center
Size:
8,300 sf

