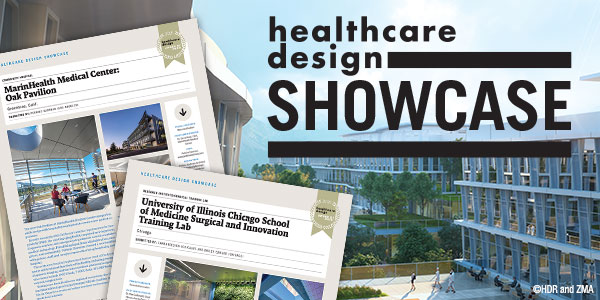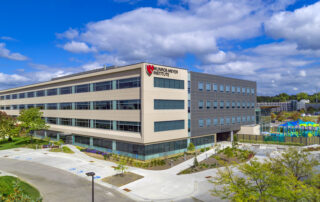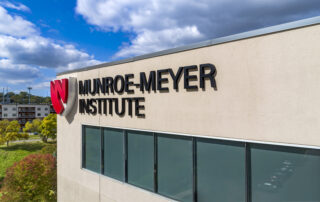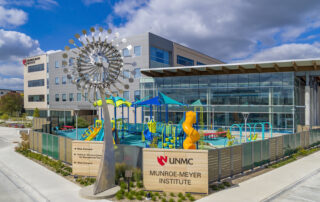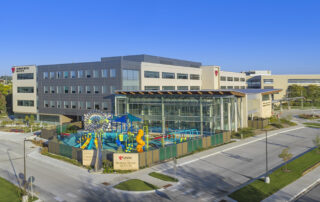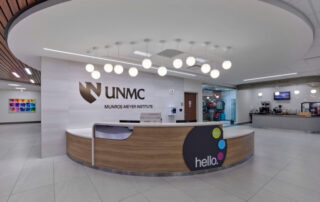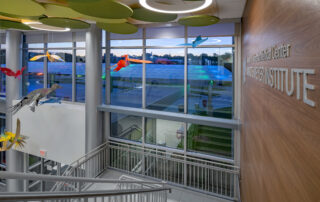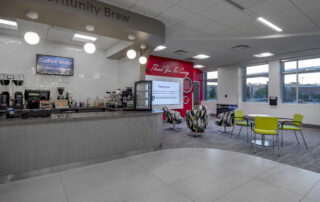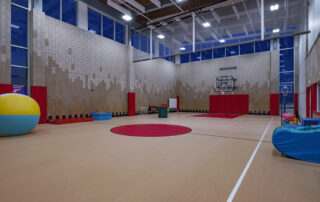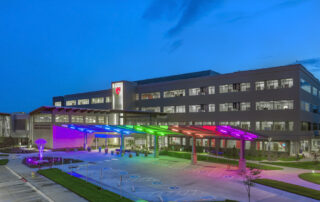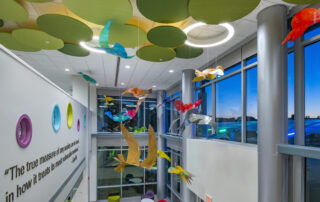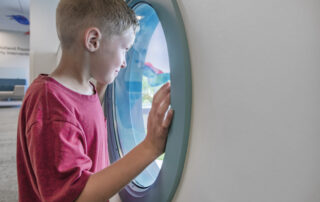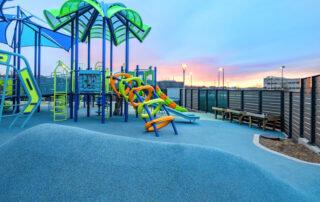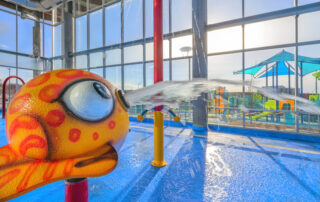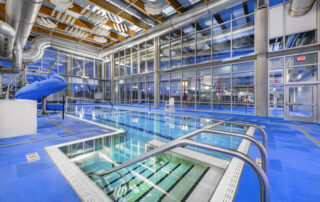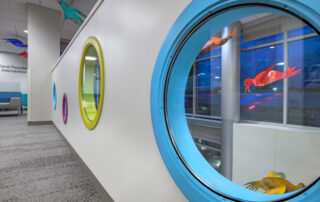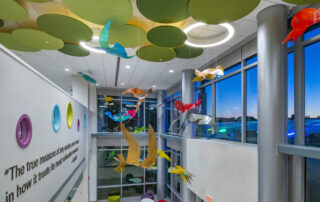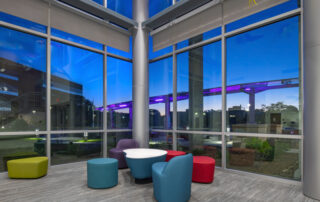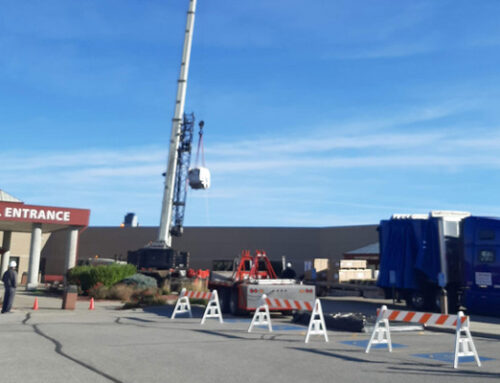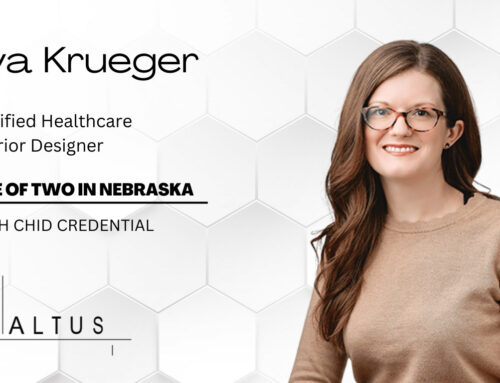FOR IMMEDIATE RELEASE
(Omaha, Nebr) – Altus Architectural Studios, Inc. is pleased to announce that University of Nebraska Munroe-Meyer Institute (MMI)’s replacement facility project was among this year’s winners and finalists in HCD Magazine’s Healthcare Design Showcase. The project earned an Honorable Mention nod from sixteen jurors from agencies including The Center for Health Design, IIDA, and ASID. The prestigious Healthcare Design Showcase awards program is now in its 22nd year of honoring the very best design and architecture in the healthcare industry.
Munroe-Meyer Institute (MMI) serves individuals with disabilities and special healthcare needs, their families and communities through outreach, engagement, premier educational programs, innovative research and extraordinary patient care. With such a diverse and specialized clientele, the need for customization and thoughtful, integrated design was paramount for the team challenged with programming, planning and designing the new facility.
Photos: Brad Anderson, Architectural Photography, Inc.
MMI’s completely renovated and expanded facility, formerly a First Data Resources complex, is located at 6902 Pine Street, near the University of Nebraska at Omaha’s Scott Campus in the heart of Omaha’s Aksarben Village neighborhood. The 220,078 square-foot facility has four floors with three levels designated to serve patients. The fourth floor provides office space for the 500+ employees who provide more than 50 clinical services each year to hundreds of thousands of patients throughout the state and beyond who require the care of specialized programs and support services every year to improve their quality of life.
Careful up-front planning by all project stakeholders was key to getting the most for every construction dollar spent. UNMC was able to save considerably on overall construction costs without sacrificing features or quality by using the existing building structure, but little remains of the original FDR footprint outside its structural shell. The $91 million facility more than doubles the footprint of MMI’s original building and allows the program to continue to grow and meet the need of the population it serves. Of 15,000+ children and adults seeking 70,000+ clinical visits each year, some require only periodic visits to the clinic to monitor progress; others require more specific, intensive therapies.
Early intervention programs that focus on learning through play, adaptive treatments, physical therapies, occupational therapies and behavioral health services are all housed in the interdisciplinary setting. Each program focuses on patient and family centricity and inclusion. Secure accommodations for those with severe behavioral disorders, including a separate facility receiving entrance, help keep both patients and staff safe during intake and care transitions. An extensive, technology-enabled network of cameras, two-way observation zones and other features allow caregivers and families to participate meaningfully in planning and treatments.

Evan Lamprecht, AIA, NCARB
Altus Architectural Studios’ lead architect for the MMI project, Evan Lamprecht, reflected on the thousands of small design details that had to be considered when drawing the plans for construction of the new facility. For example, low-sensory finishes, colors and textures were incorporated into every square inch of the design. Altus Lead Interior Designer, Eva Krueger saw to these intricate design details and the result was a spectacular blend of color, texture, custom artwork and furnishings.

Eva Krueger, NCIDQ, IIDA
Unique “respite zones” were strategically placed throughout patient-focused areas to allow safe and calming areas for patients who become overwhelmed. These areas feature dimmable lighting paired with colors and textures designed to reduce stress from external sensory input. Installations include colorful water features, whimsical art, peep holes at varied height levels enabling floor-to-floor visibility for visitors of every size and enhanced technology that enables remote and discrete observation for parents, researchers and care team providers.
In addition, the new facility houses some new programs, such as the Caring for Champions Program, a collaboration with Special Olympics, to provide vision, dental and weight management services. There is also an all new, integrated Center for Autism Spectrum Disorders (iCASD), where MMI teams provide interdisciplinary care in a streamlined clinical experience that wasn’t possible before. For adult patients, the new facility includes a one-bedroom “apartment” to allow occupational therapists to help those with intellectual or developmental disabilities learn the skills necessary to succeed outside the walls of MMI.
The new facility also features an expansive aquatic center with a recreational pool, therapy pool and splash pad zone which will be used by children who attend Camp Munroe each summer. A 100% accessible outdoor playground allows children of all ages to enjoy recreational activity as part of their therapies and the overall MMI experience.
Awards will be presented at the annual HCD Conference + Expo (Oct. 8-11, San Antonio) during a special luncheon. For more about the Honorable Mention award and for a project highlight, see page 59 and pages 70-71 inside the August 2022 issue of Healthcare Design
Media Contact:
Jill Reeves, MHA
Director of Marketing
Altus Architectural Studios, Inc.
jreeves@altusstudios.com

