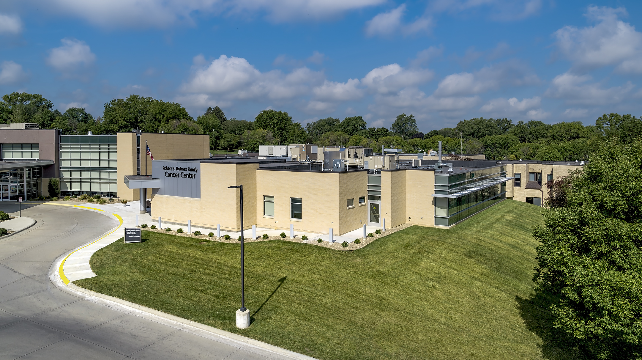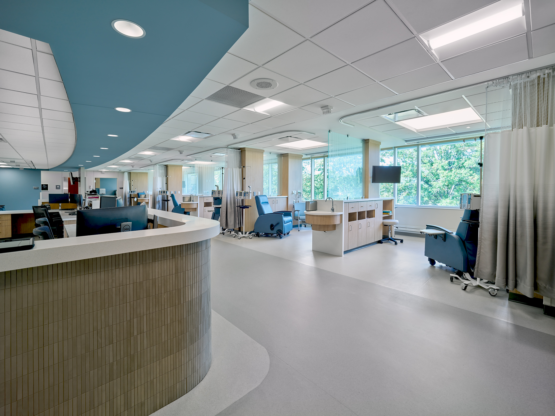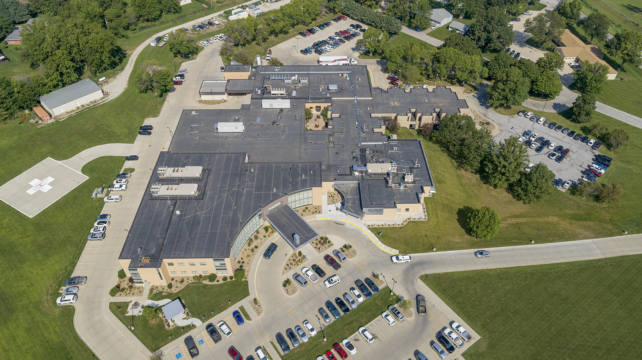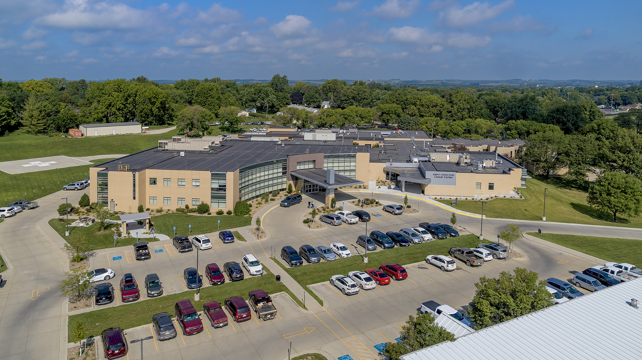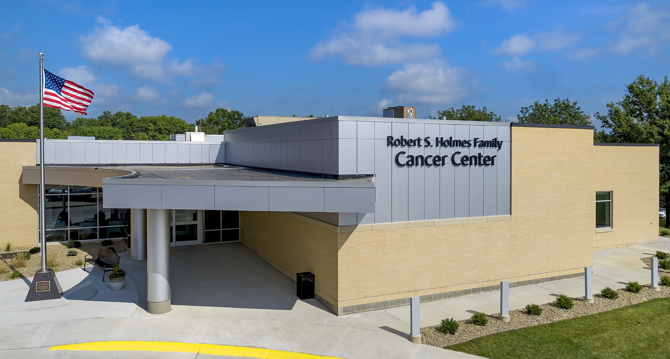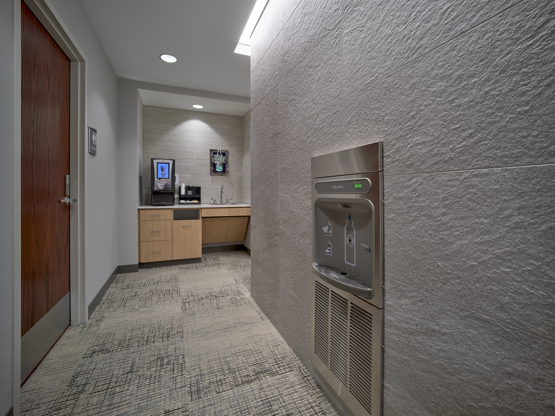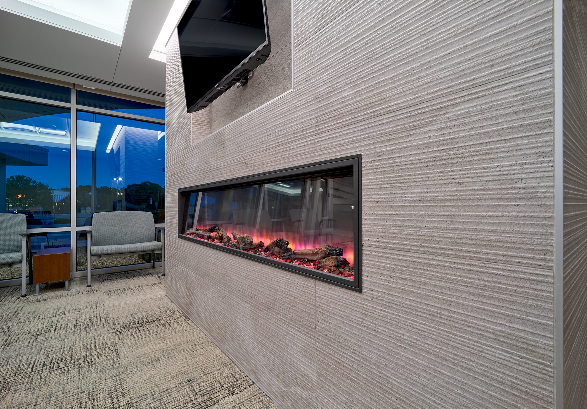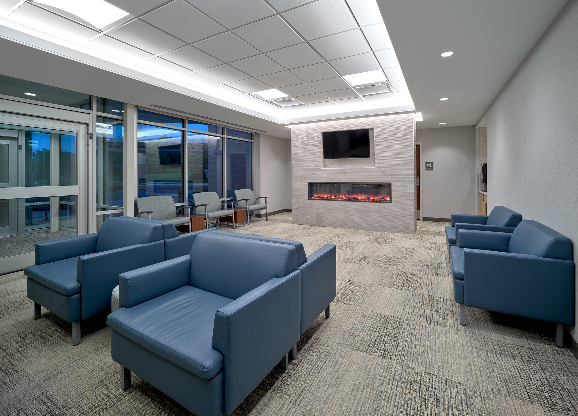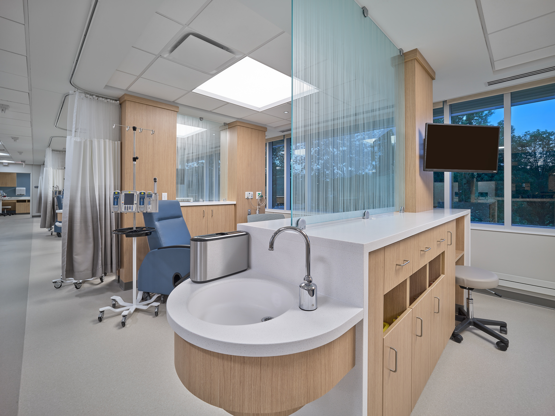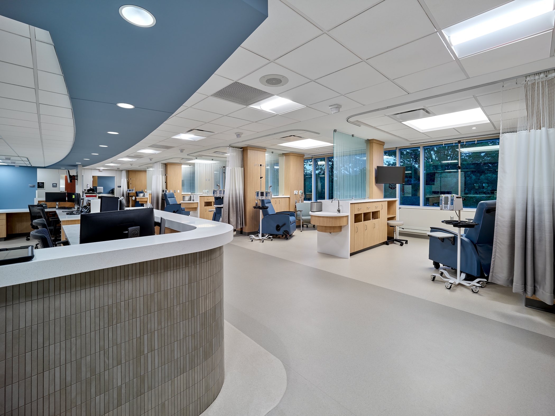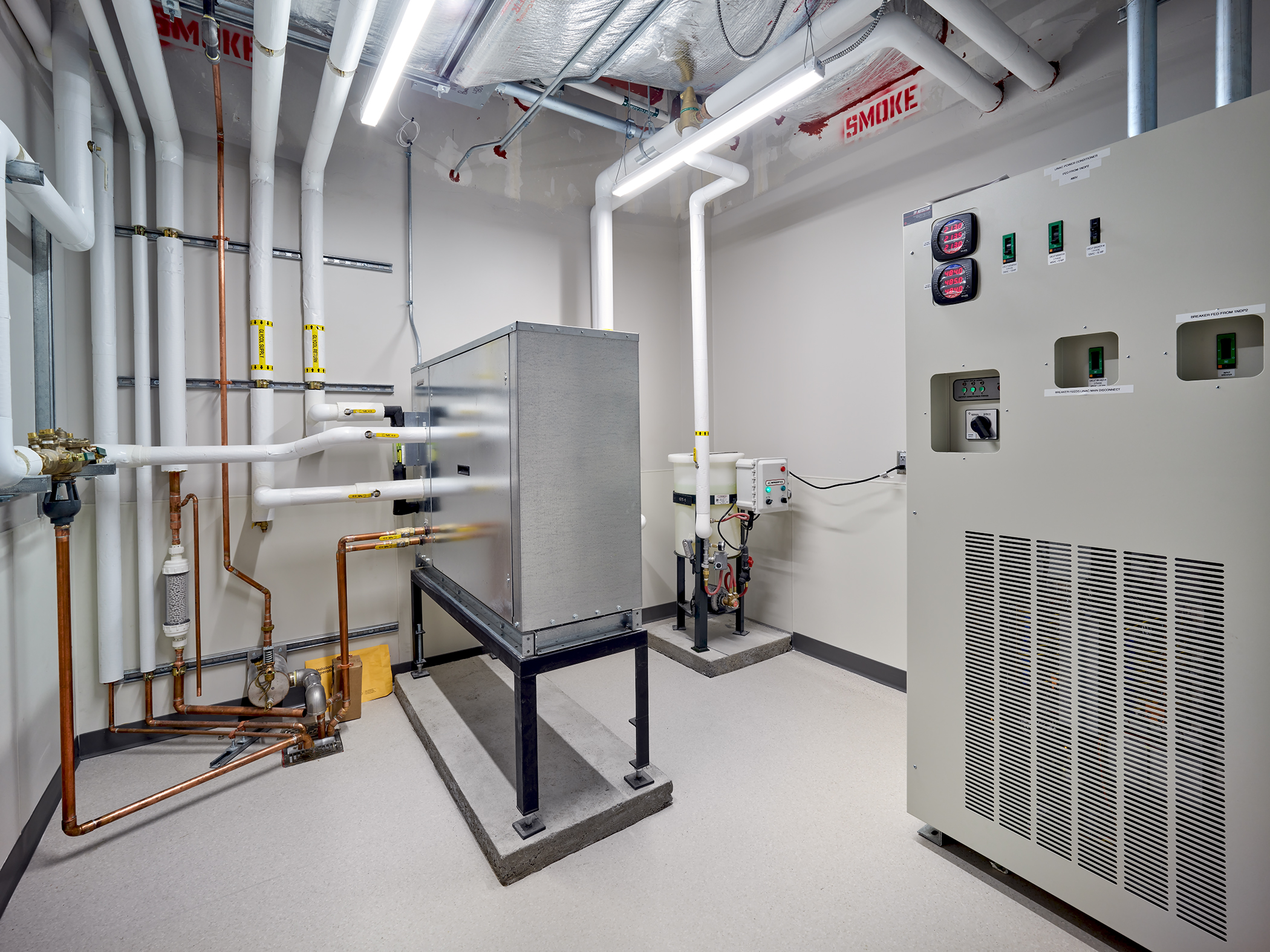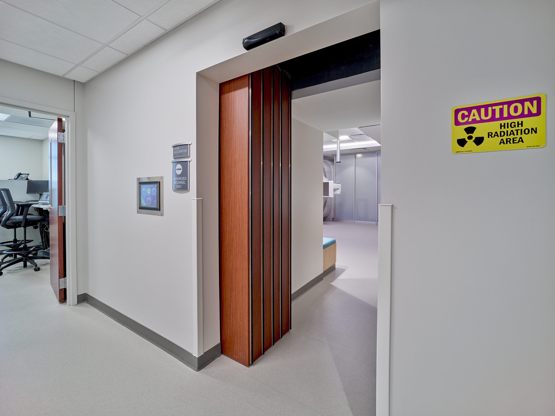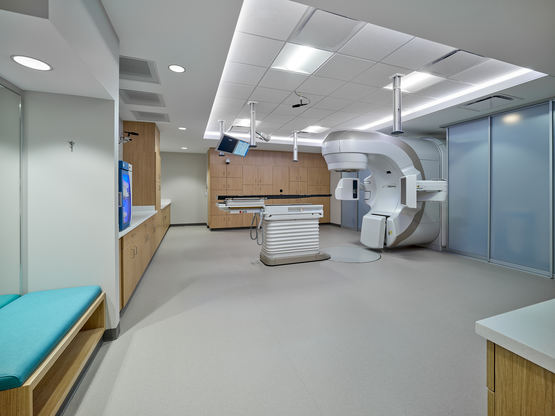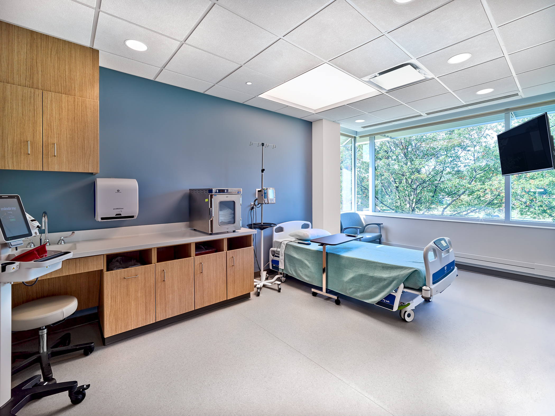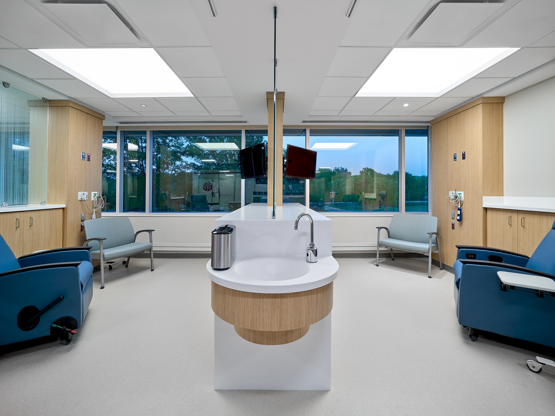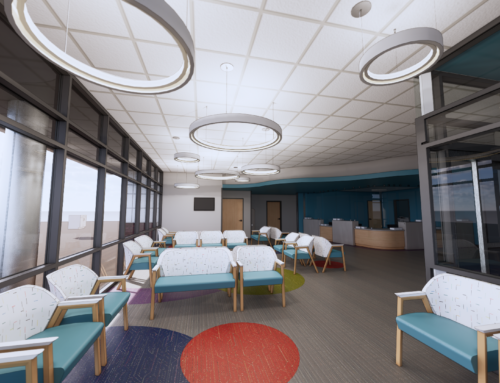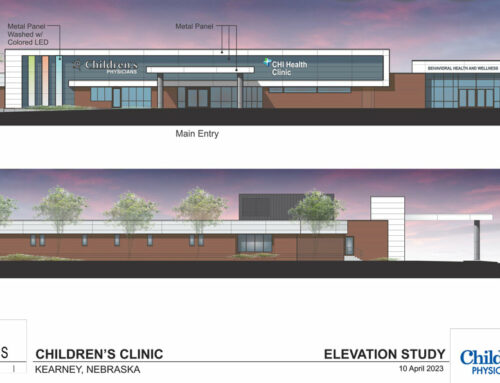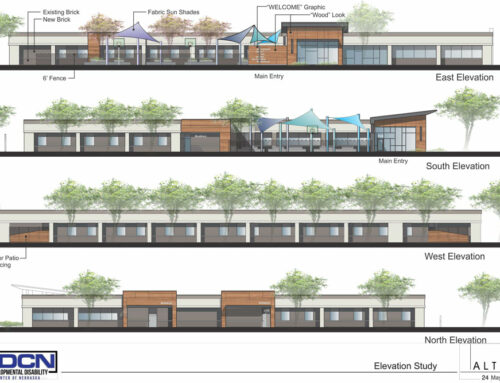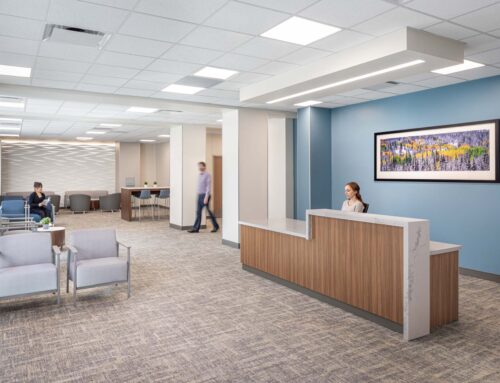Robert S. Holmes Family Cancer Center
Project Description:
Altus was selected to provide architectural planning and design services for this addition and renovation project at Shenandoah Medical Center. The project will expand and remodel its existing cancer care facilities to include:
- Private entrance and registration for oncology patients
- Open concept infusion therapy department
- Increased exam room and office space
- New linear accelerator and vault for treatment
- Oncology specific rehabilitation area for physical, occupational, and speech therapy treatment
This project will offer patients larger and more comfortable accommodations, as well as providing providers and staff with improved work spaces to better serve patients and their families.
Learn more about this project at https://smchospital.com/cancer-center-campaign/
Shenandoah, IA
Owner:
Shenandoah Medical Center
Size:
11,500 SF (department GSF)
7,800 SF (new construction)

