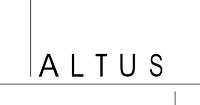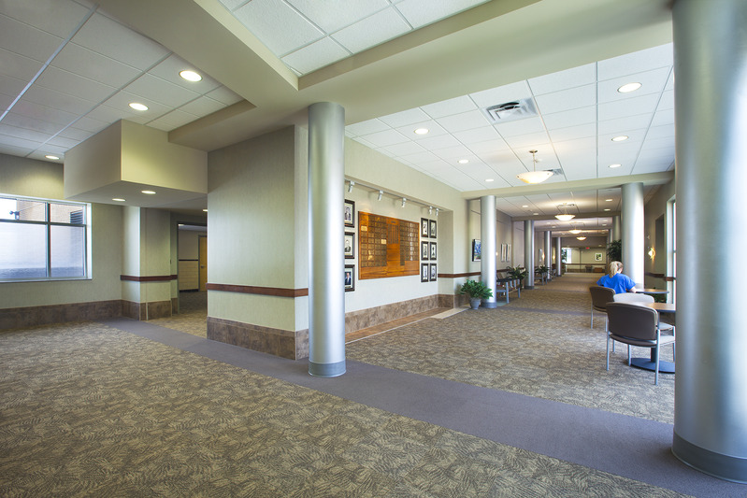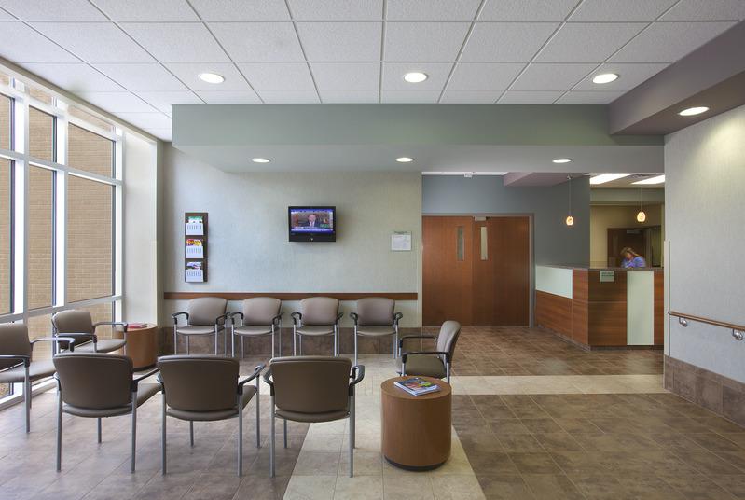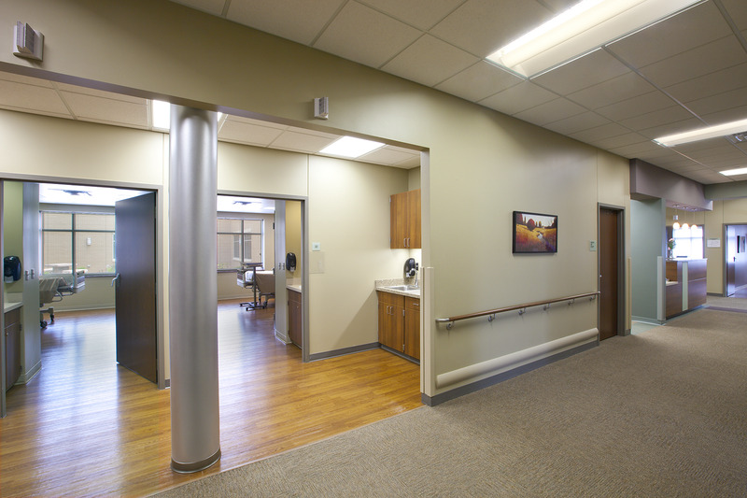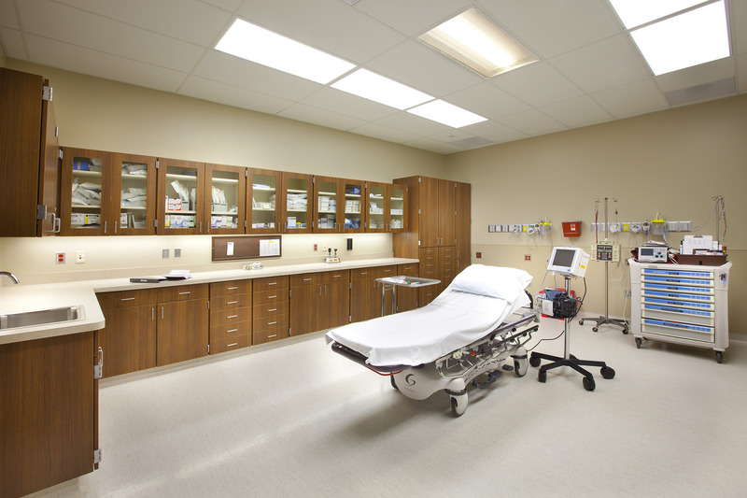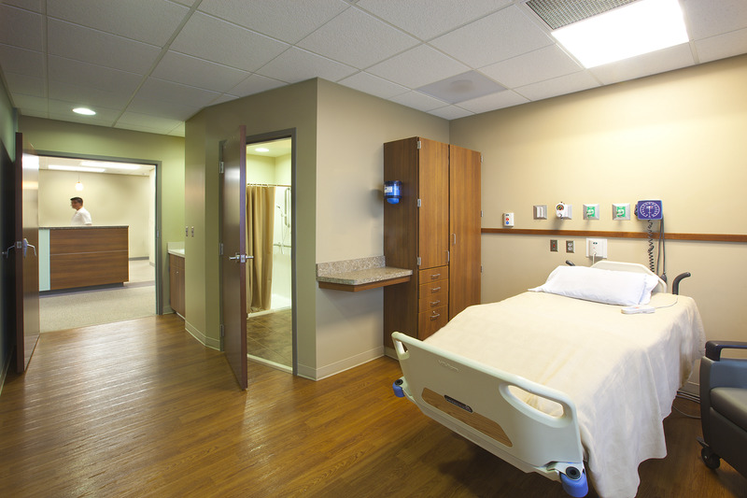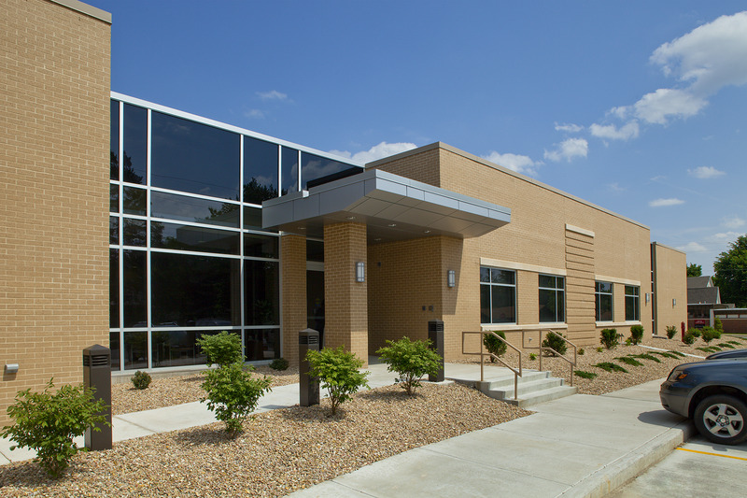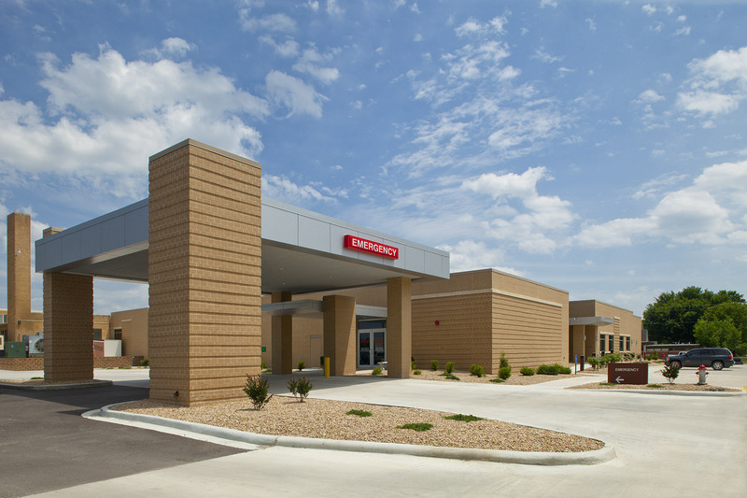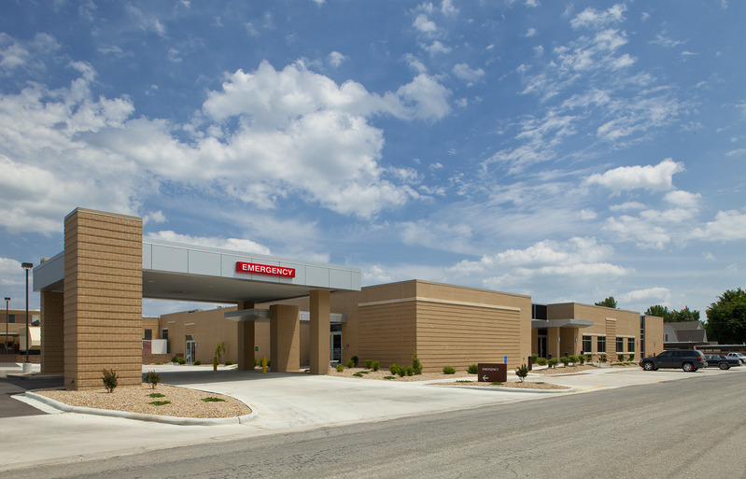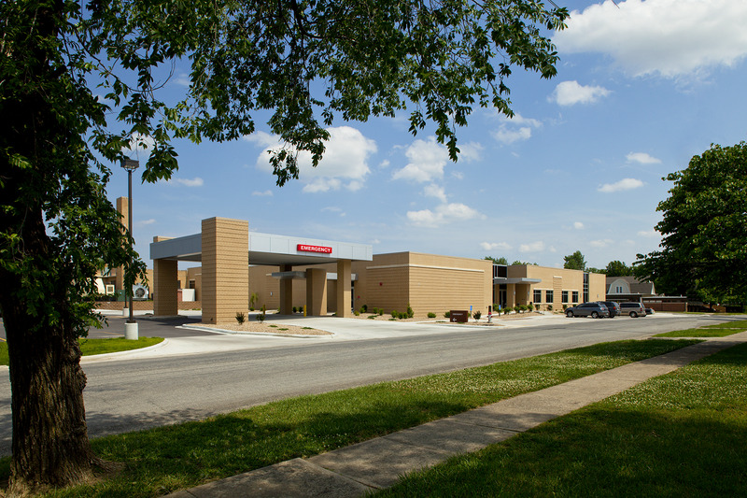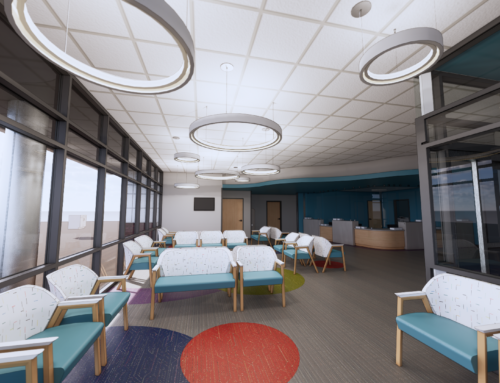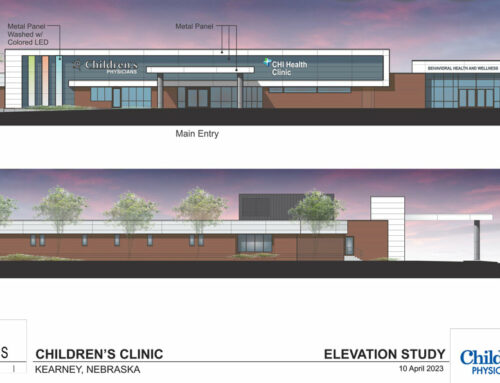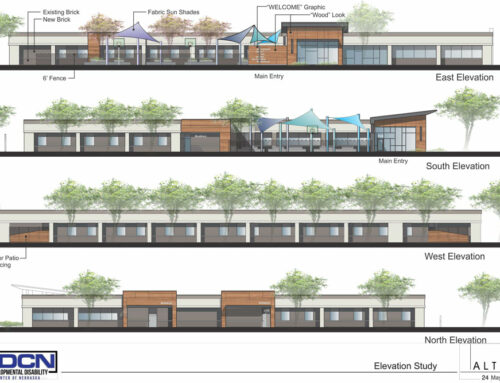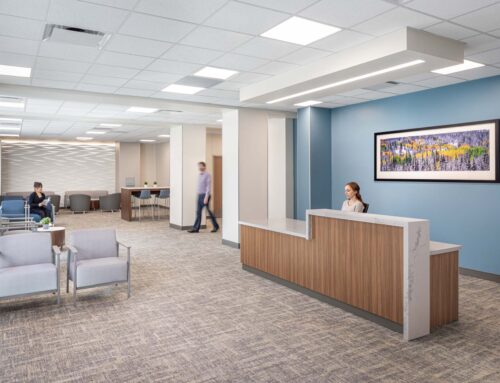Fredonia Regional Medical Center
Project Description:
Altus developed a master plan for this critical access hospital in order to understand how the existing facility could be expanded to meet the current and long-term needs of the community. The master plan was arrived at through an extensive process that began by looking at the surrounding market and current hospital operations offset by budgetary/financial considerations.
At the bequest of the Fredonia Regional Hospital CEO, Altus helped deliver community presentations at the local high school auditorium to share with the community the plans, cost estimates, and financing tools that were available and would be utilized to help fund the project.
After much study, and gaining community and physician buy-in, Fredonia made the decision to move forward with a controlled building plan which first added much-needed square feet to the clinic and physician support spaces. The second phase replaced existing services lines including radiology, acute care (25 new patient rooms), and emergency. Phase 2B establishes a new surgery department without affecting current operations. Fredonia now has plan in place to achieve a state-of-the-art facility to serve the local community, attract physicians and deliver exceptional care.
Fredonia, KS
Owner:
Fredonia Regional Medical Center
Size:
28,500 sf
