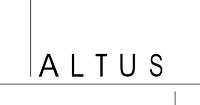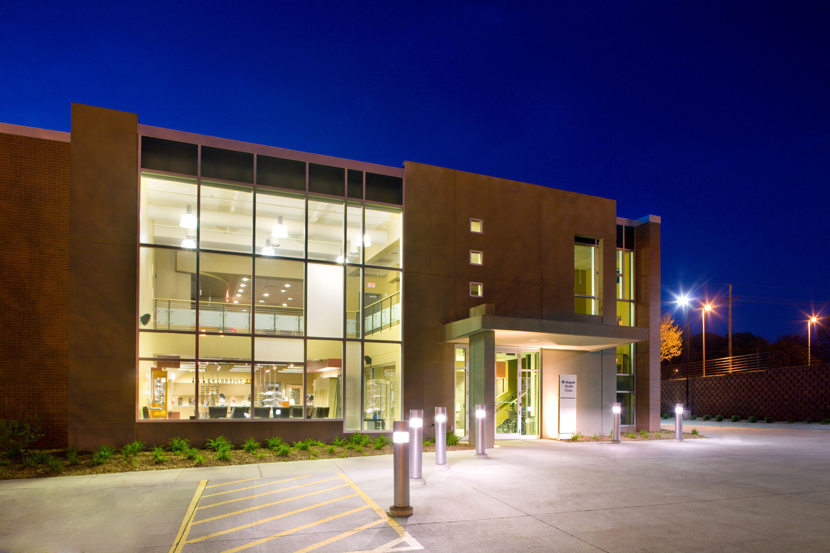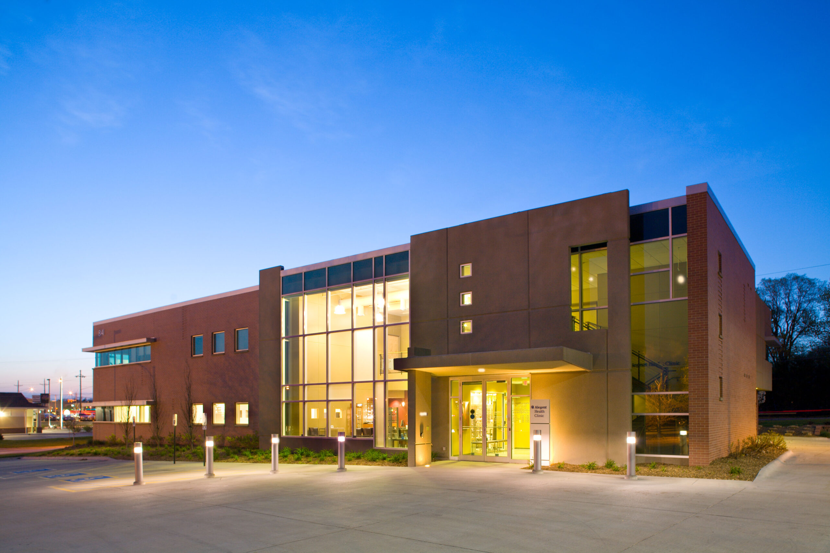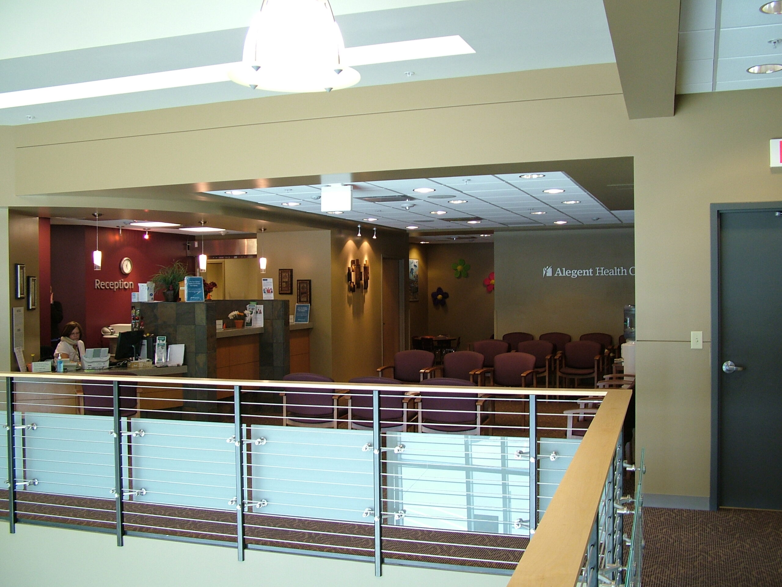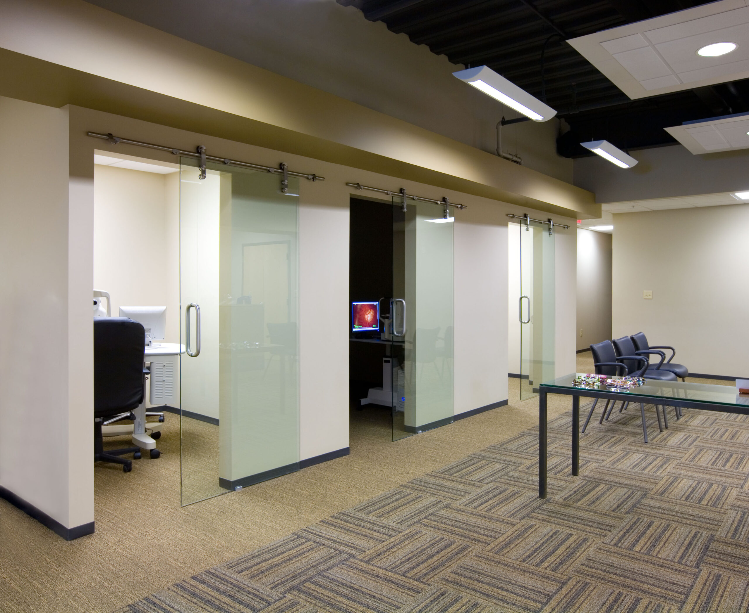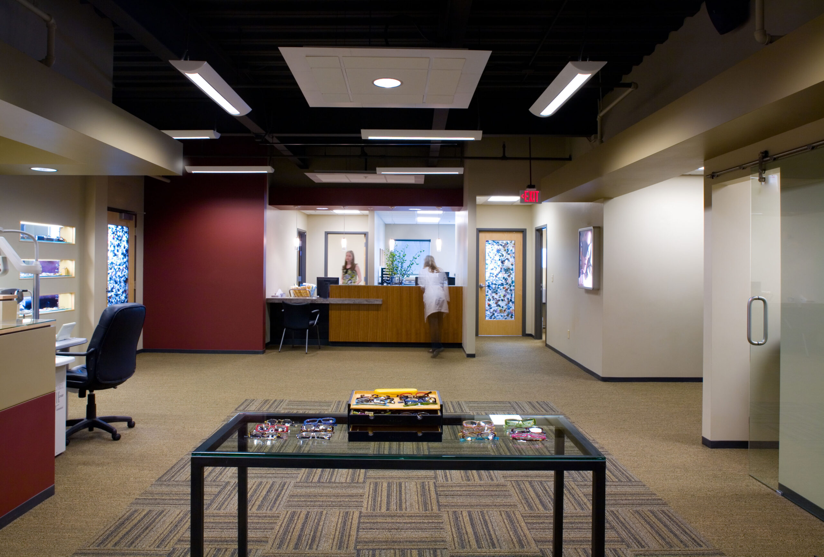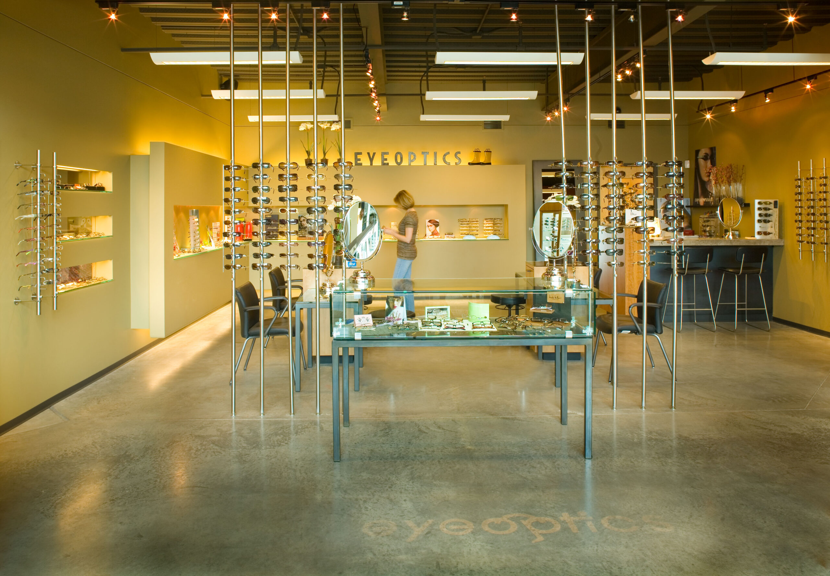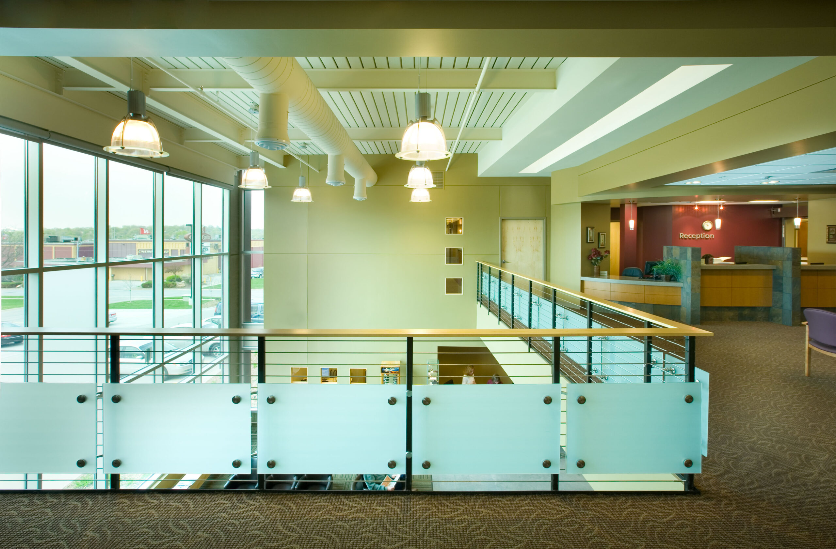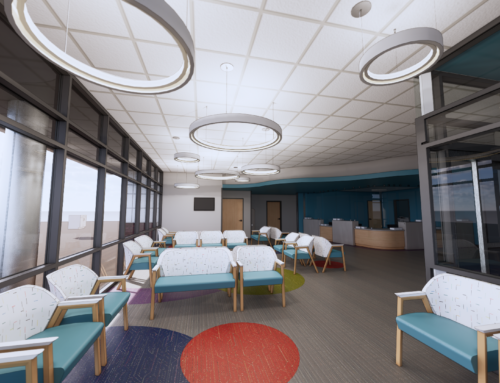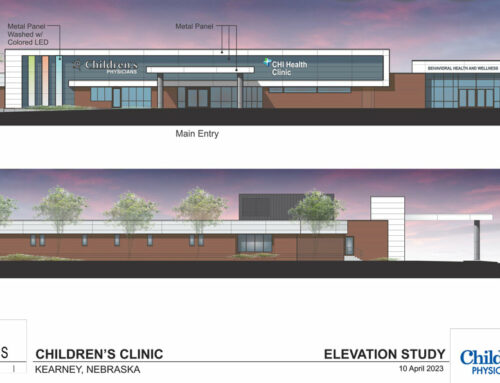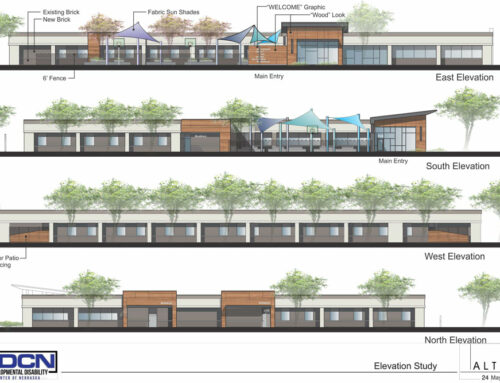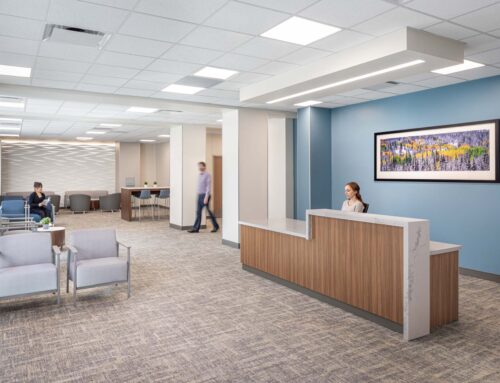8141 Medical Building
Project Description:
Altus Architectural Studios designed this new 18,900 square foot, two-story medical office building in Omaha, Nebraska. The owner’s vision was for a distinctive look for the facility that would set it apart from the surrounding neighborhood.
The first floor of the building is occupied by a 7,000 sf Ophthalmology Clinic, containing state-of-the-art treatment areas, minor procedure areas, contact lens and glasses fitting area, office space and an optical shop.
The second floor, which was initially shelled for a surgical center, was later built-out as a clinic. This facility also includes a two-staff indoor parking garage for physicians.
Omaha, NE
Owner:
Eye Consultants, PC
Size:
18,900 sf
