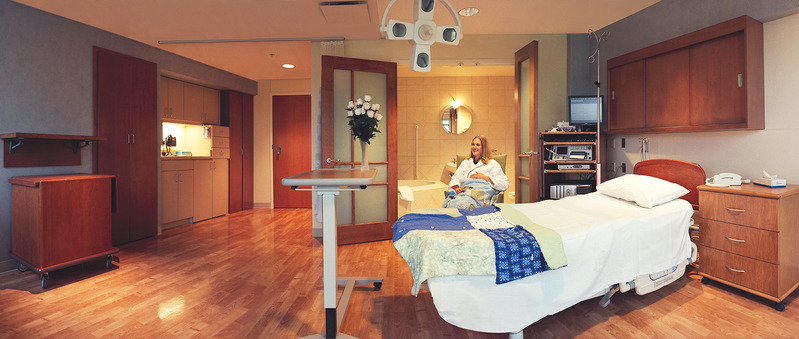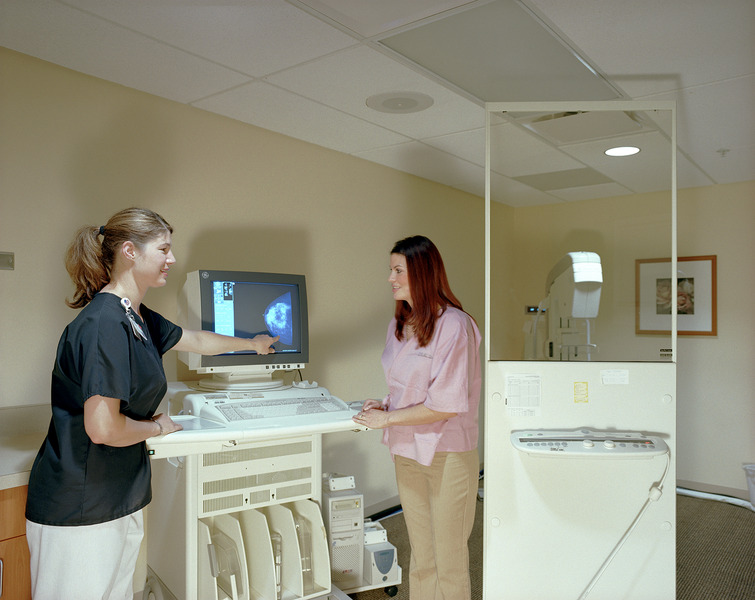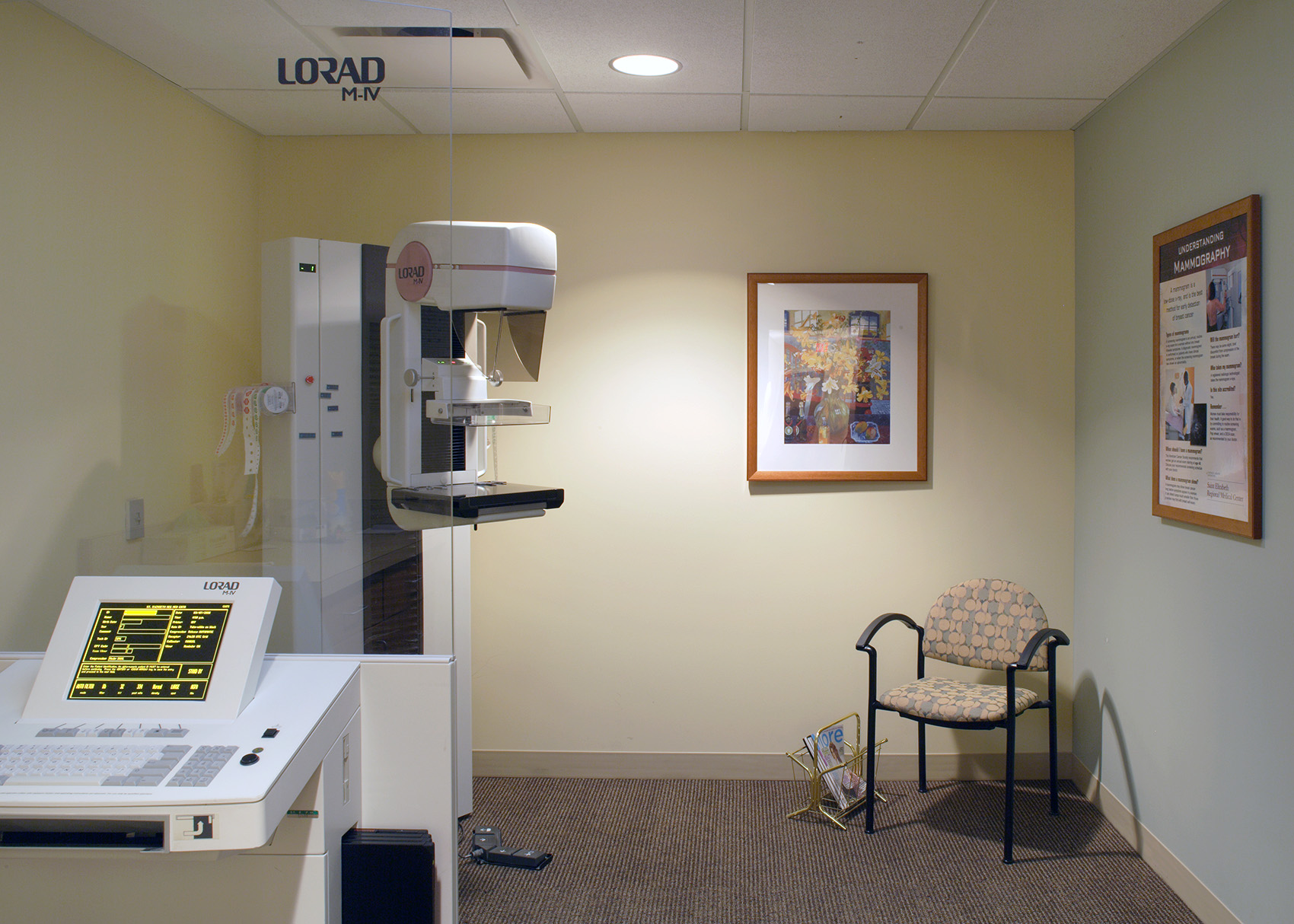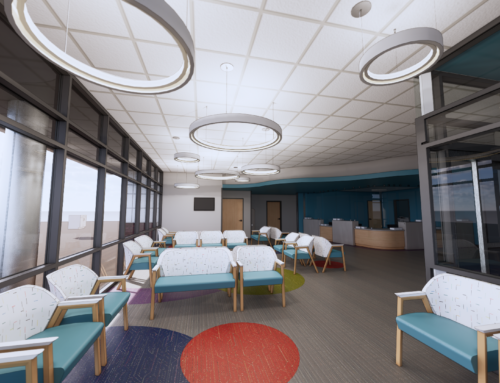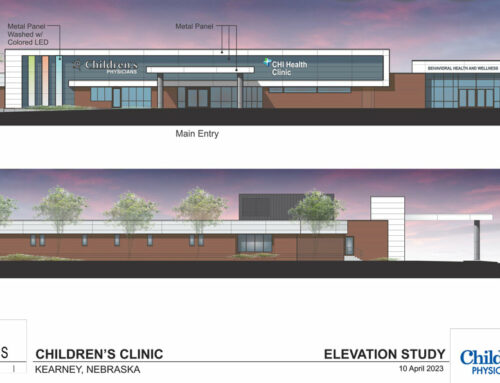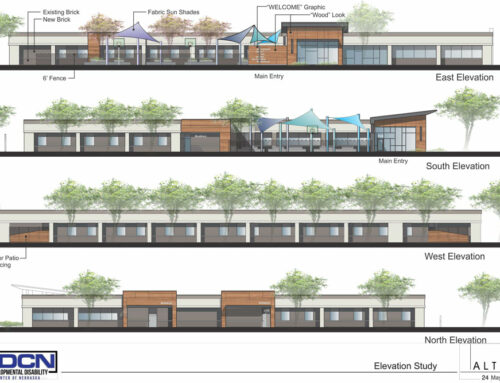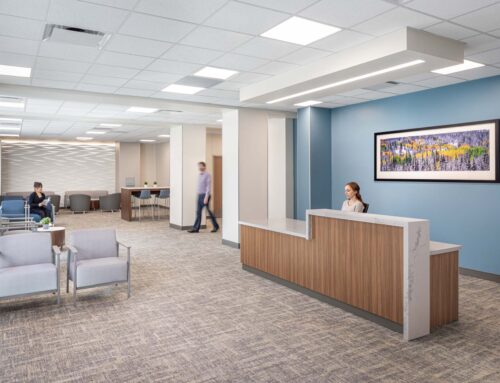CHI Health St. Elizabeth OB Floor Renovation
Project Description:
Altus Architectural Studios was an integral team member working on this 100+ million dollar rebranding and service line reorganization of Saint Elizabeth Regional Medical Center in Lincoln, Nebraska.
A new addition provided the hospital with an updated image along with a patient tower that includes: 150 adult private rooms, 12 LDR suites, 27 neonatal beds, and 17 operating room suites.
The renovated areas included the Entry and Lobby, Cardiac Services, Radiology, the Burn Unit, conversion of all existing patient rooms, expansion of Emergency Department to 25 treatment/exam rooms and expansion of the diagnostic services area.
The expansion was located along a primary roadway for maximum public exposure. It also transformed an existing retention pond on the site into a reflection pond that accentuates the building’s design and provides a source of pleasant views from the patient rooms.
Due to the simultaneous construction of various building components, the project was divided among a number of different general contractors and subcontractors, requiring extensive coordination and communication, thus adding to the complexity of project.
Lincoln, NE
Owner:
CHI Health
Size:
50,000 sf

