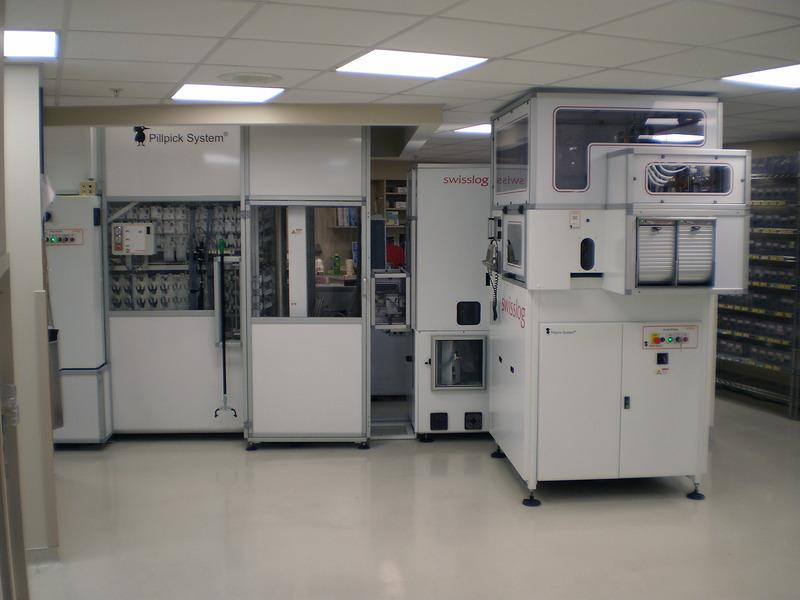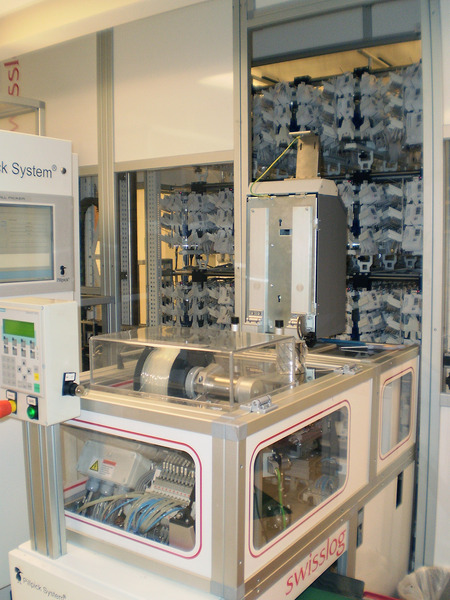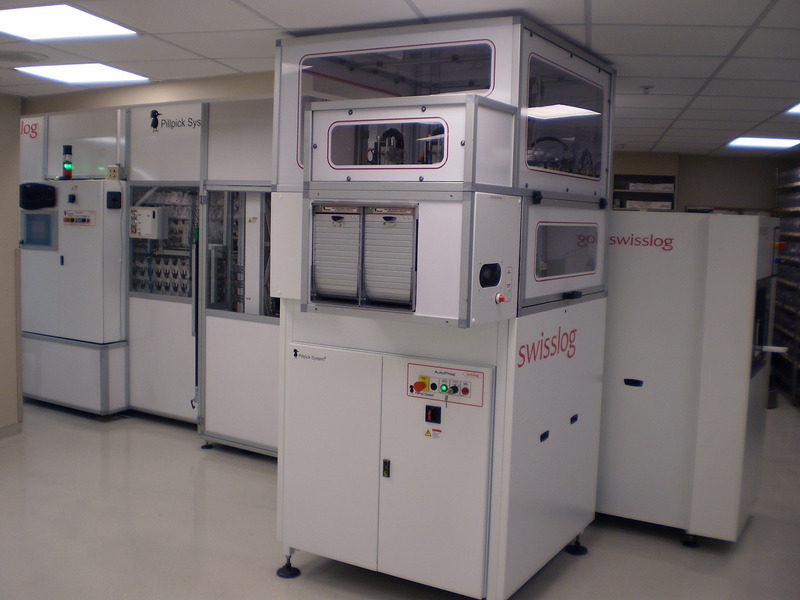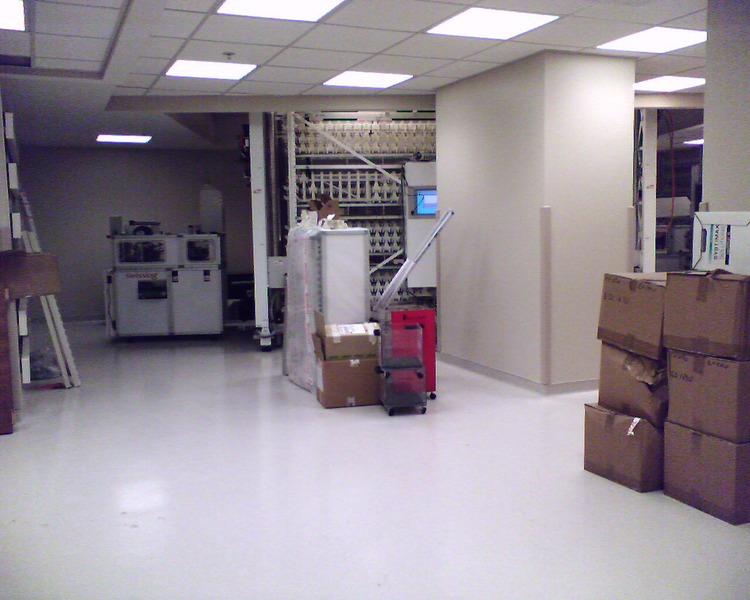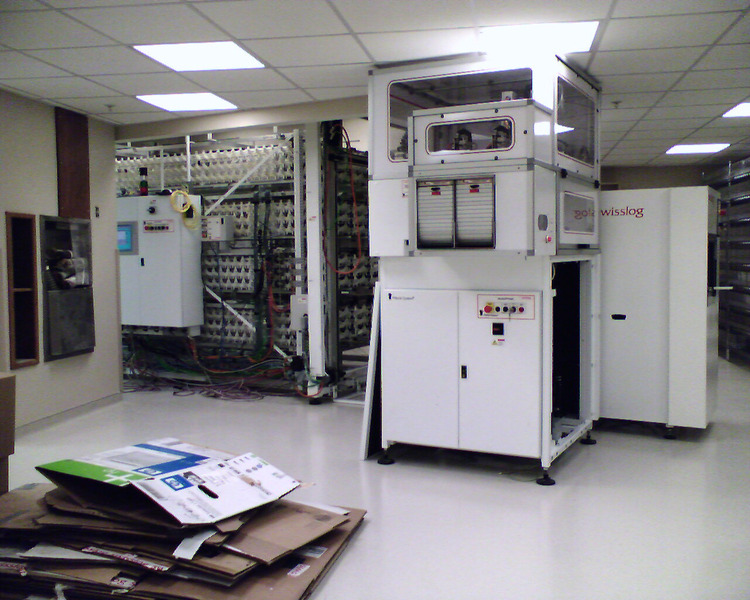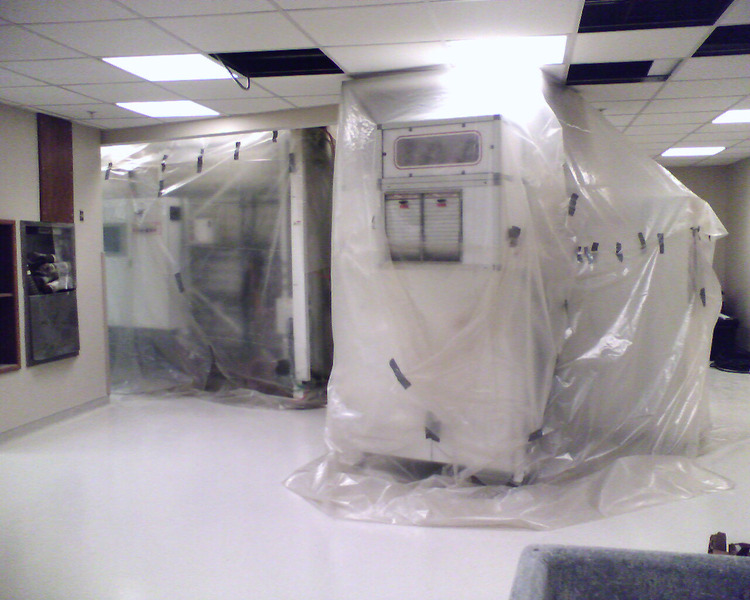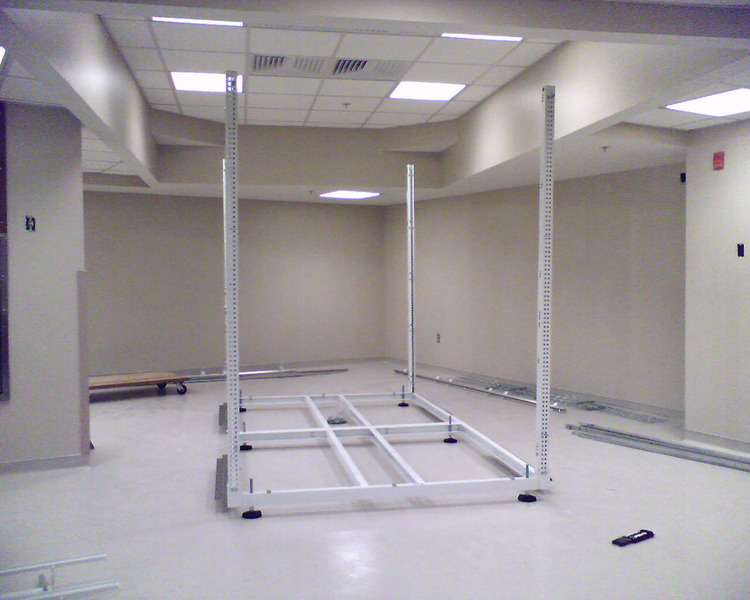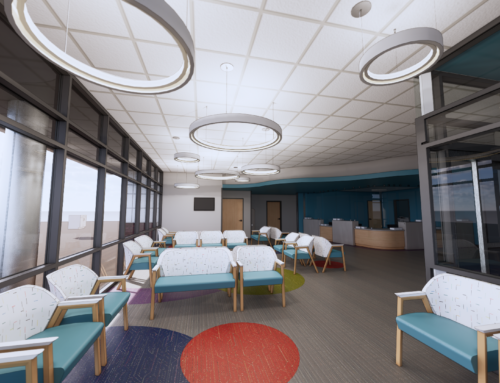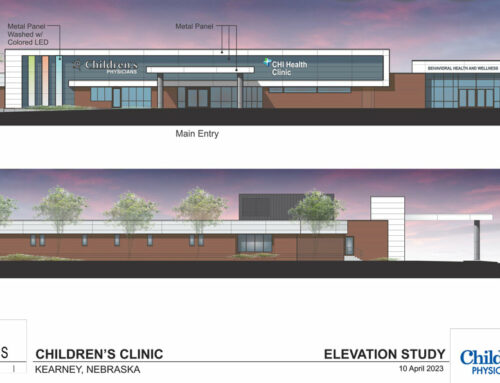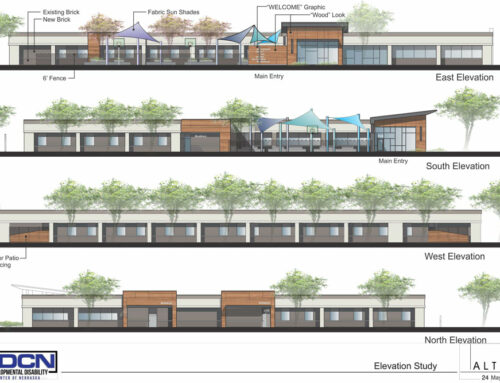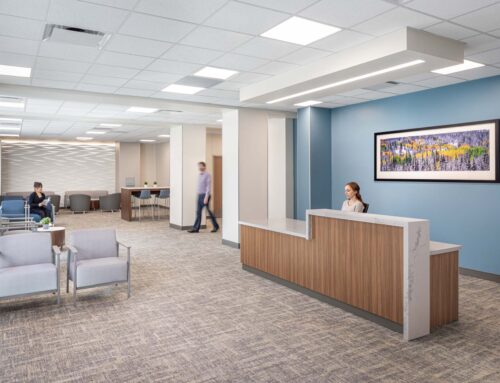Nebraska Medicine Pharmacy Robotics
Project Description:
The main purpose of the remodel was to accommodate an Automated Drug Management System (ADMS), or robot, into the existing department and remodel the remaining department to improve efficiencies. The project increased the existing 6,500-square-foot pharmacy by adding about 1,000 square feet of available adjacent space.
The project was done in multiple phases that allowed the pharmacy to remain operational throughout construction. Additional affected spaces included control area, dosing, Pyxis area, IV prep, chemo prep, conference room, offices and locker area. The primary project challenge was accommodating the ADMS into an existing space with a low floor-to floor height. Proper placement of the SwissLog robot was key to avoid additional floor reinforcement and allowing for proper height clearances. The plan was developed in partnership with The Nebraska Medical Center Six Sigma department implementing the “Lean” process in the design.
Omaha, NE
Owner:
Nebraska Medicine
Size:
7,500 sf

