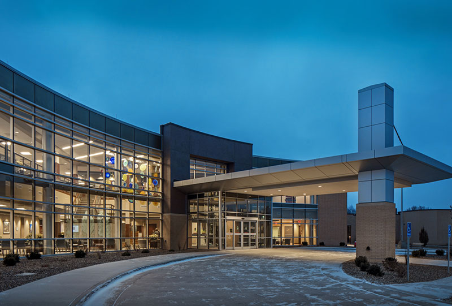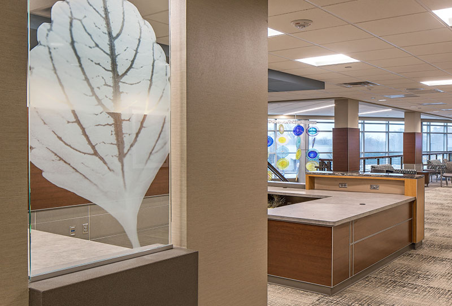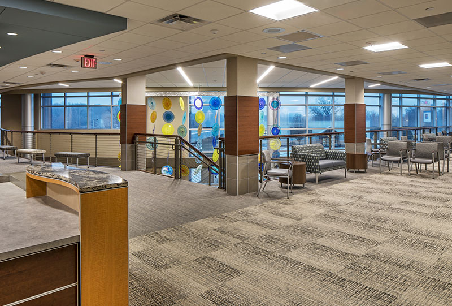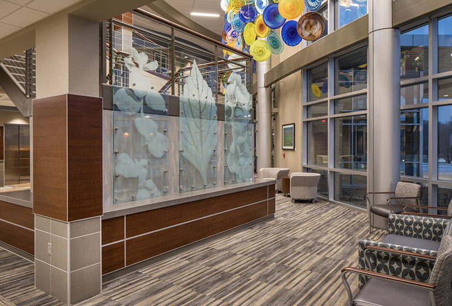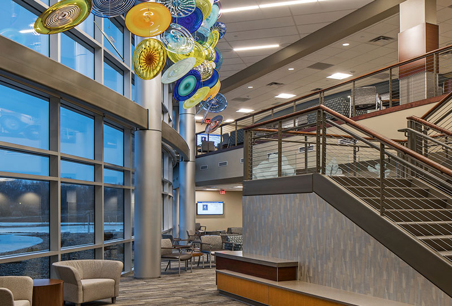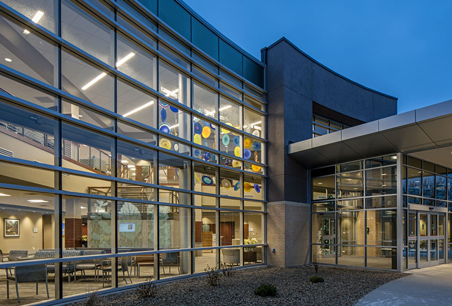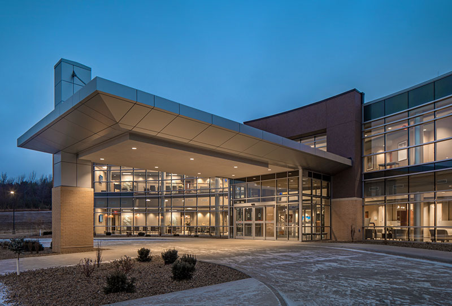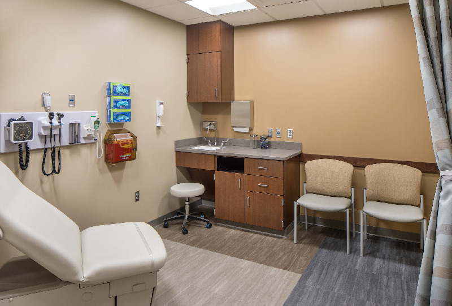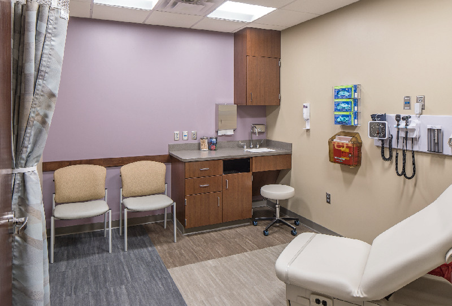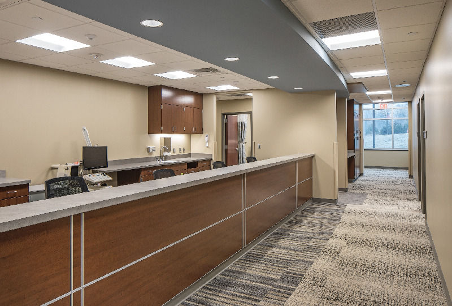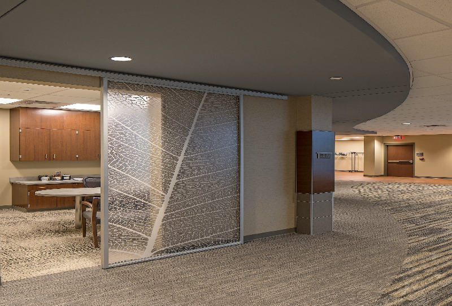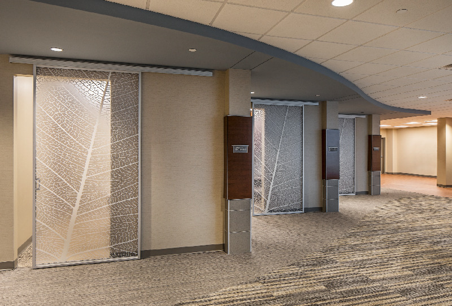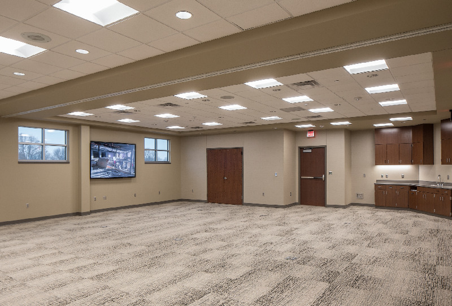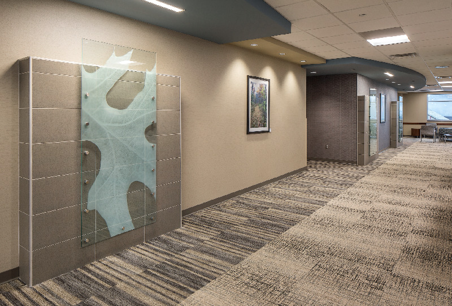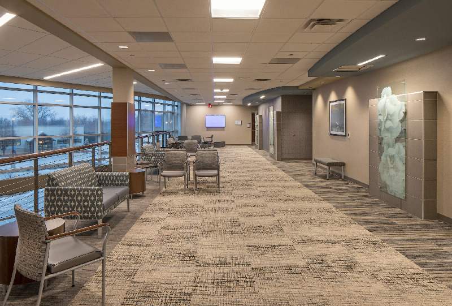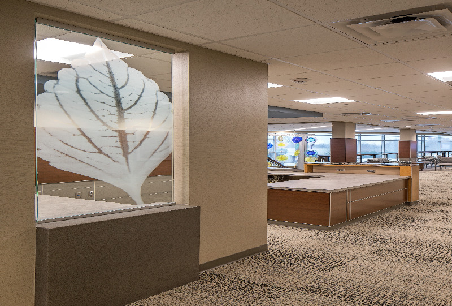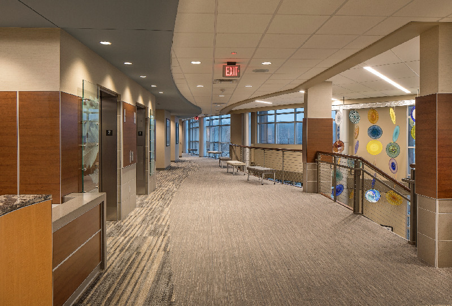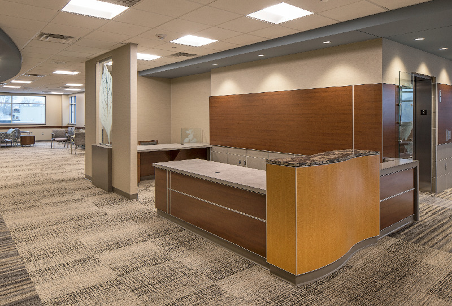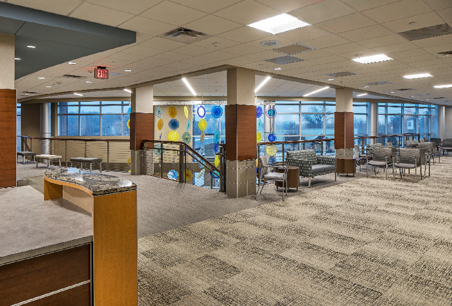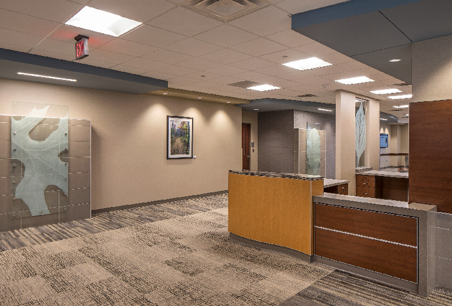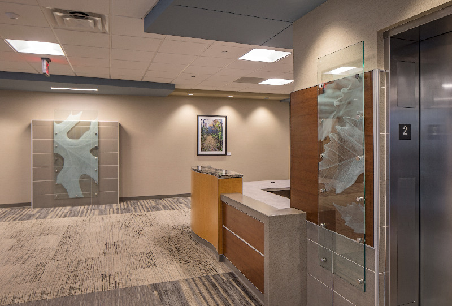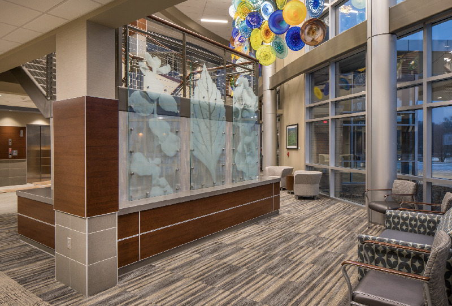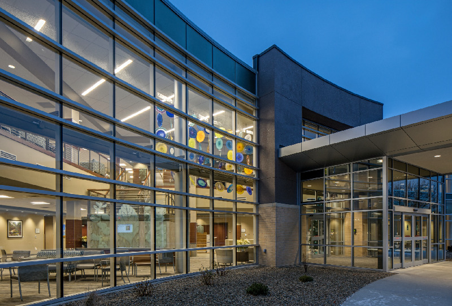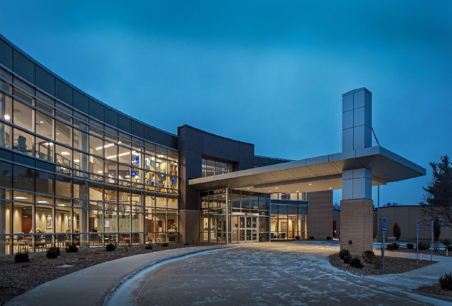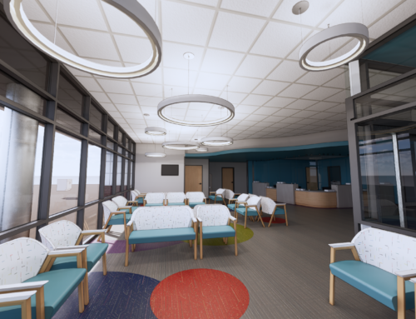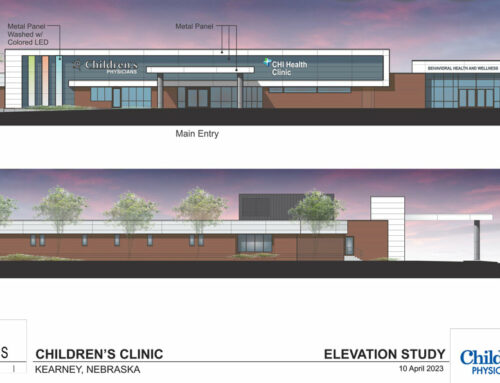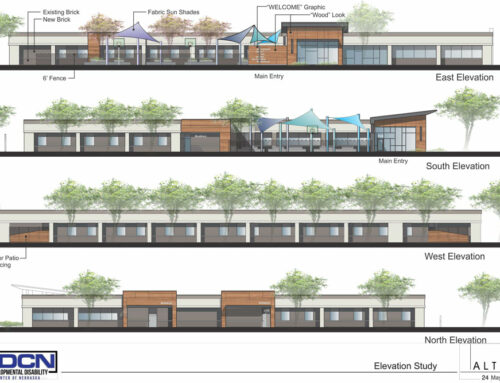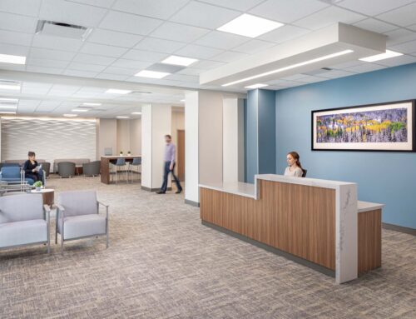Shenandoah Medical Center
Project Description:
Altus conducted the Facility Master Plan of Shenandoah Medical Center (SMC) to maximize operational efficiency, provide the environment to help patients heal quickly, stand as a beacon in the community, and provide for a smooth-running operation during construction. Altus team members worked with key stakeholders, users, and community members to develop multiple master plan options for the critical access hospital. SES was the Engineering partner for the Master Plan as well as the subsequent Phase I projects.
The Phase I project scope added a two-story 40,000 SF medical office building attached to the existing clinic building on the south side of the building. The new clinic addition houses 21 clinic providers, four visiting specialty clinics, one walk-in clinic, and five mental health offices, requiring a total of 78 exam rooms. The new building also incorporates a new central registration department for the entire facility. The vacated existing clinic space was remodeled to serve as the new surgery department, with two operating rooms capable of accommodating any type of procedure. Pre-op / recovery rooms / bays are now available, which frees up existing patient rooms that were previously used for that purpose. A new central waiting space allows for a common observed area for visitors and is centrally located within the re-designed facility. The emergency department was also expanded to add adequately sized check-in areas, exam rooms and support spaces. To meet the hospital goal of brand integration, the labor/delivery/recovery (LDR) rooms and patient rooms were remodeled with new finishes, to better connect the space to existing departments. Finally, the respiratory therapy area and lab were also relocated to make room for the expanded emergency and surgery departments.
Shenandoah, IA
Owner:
Shenandoah Medical Center
Size:
60,000 sf

